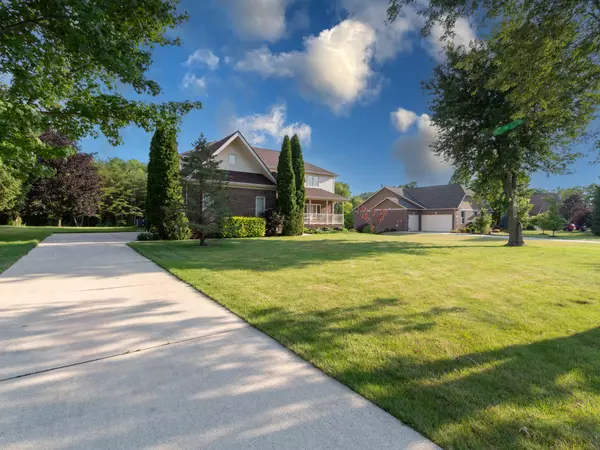$497,500
$500,000
0.5%For more information regarding the value of a property, please contact us for a free consultation.
6775 Perrier CT Indianapolis, IN 46278
5 Beds
4 Baths
5,072 SqFt
Key Details
Sold Price $497,500
Property Type Single Family Home
Sub Type Single Family Residence
Listing Status Sold
Purchase Type For Sale
Square Footage 5,072 sqft
Price per Sqft $98
Subdivision Normandy Farms
MLS Listing ID 21929954
Sold Date 12/29/23
Bedrooms 5
Full Baths 3
Half Baths 1
HOA Y/N No
Year Built 1989
Tax Year 2022
Lot Size 0.600 Acres
Acres 0.6
Property Description
Amazing custom home with 5 bedroom, 3.5 bath home near Eagle Creek Park. Are you ready to upgrade your living situation? This place has it all - hardwood floors, 2 cozy fireplaces, a spacious 3-car garage, and a beautiful tree-lined backyard. Updates include 2 HVAC systems, granite countertops, concrete siding and freshly painted exterior, and newer Pella windows. Don't miss out on this gem! Be in by the holidays!
Location
State IN
County Marion
Rooms
Basement Ceiling - 9+ feet, Walk Out
Kitchen Kitchen Some Updates
Interior
Interior Features Raised Ceiling(s), Hardwood Floors, Screens Complete, Walk-in Closet(s), Windows Thermal, Wood Work Stained
Heating Forced Air
Cooling Central Electric
Fireplaces Number 2
Fireplaces Type Basement, Blower Fan, Gas Log
Equipment Intercom, Security Alarm Rented, Smoke Alarm
Fireplace Y
Appliance Electric Cooktop, Dishwasher, Dryer, Disposal, Kitchen Exhaust, MicroHood, Refrigerator, Washer
Exterior
Garage Spaces 3.0
Utilities Available Cable Connected, Gas
Parking Type Attached, Concrete, Side Load Garage, Storage
Building
Story Two
Foundation Concrete Perimeter, Concrete Perimeter, Full
Water Municipal/City
Architectural Style TraditonalAmerican
Structure Type Brick,Wood
New Construction false
Schools
Middle Schools Pike Central Middle School
High Schools Pike Central High School
School District Pike County School Corp
Read Less
Want to know what your home might be worth? Contact us for a FREE valuation!

Our team is ready to help you sell your home for the highest possible price ASAP

© 2024 Listings courtesy of MIBOR as distributed by MLS GRID. All Rights Reserved.






