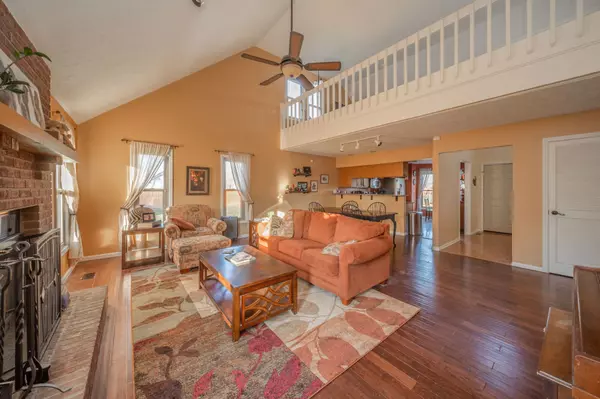$280,000
$279,900
For more information regarding the value of a property, please contact us for a free consultation.
11431 Geist Valley DR Indianapolis, IN 46236
4 Beds
2 Baths
1,885 SqFt
Key Details
Sold Price $280,000
Property Type Single Family Home
Sub Type Single Family Residence
Listing Status Sold
Purchase Type For Sale
Square Footage 1,885 sqft
Price per Sqft $148
Subdivision Geist Valley Estates
MLS Listing ID 21955076
Sold Date 01/03/24
Bedrooms 4
Full Baths 2
HOA Y/N No
Year Built 1988
Tax Year 2021
Lot Size 0.340 Acres
Acres 0.34
Property Description
Benefit from many recent updates including new roof, gutters, vinyl siding, and privacy fence! Kitchen with stainless appliances, granite counters, a bay window, and a breakfast bar. The Great Room is light and bright with a dramatic vaulted ceiling, hardwood floors, and a wood-burning fireplace with a raised hearth. The Primary Suite has a walk-in closet and an updated bathroom with double sinks and quartz countertop. Just steps from the Primary Suite is a large loft overlooking the Great Room. The entire second floor works well as an owners retreat! Three bedrooms on the main level all have hardwood floors and one has two closets. Relax or enjoy entertaining on the oversized deck or in the yard surrounded by a privacy fence. The outdoor shed in the backyard is great for all the yard tools, toys, or a workshop. You will love this location that is so convenient to Geist, shopping, restaurants and Fort Harrison State Park.
Location
State IN
County Marion
Rooms
Main Level Bedrooms 3
Kitchen Kitchen Updated
Interior
Interior Features Breakfast Bar, Vaulted Ceiling(s), Paddle Fan, Hardwood Floors, Eat-in Kitchen, Programmable Thermostat, Walk-in Closet(s), Window Bay Bow, Windows Thermal, Windows Vinyl
Cooling Central Electric, High Efficiency (SEER 16 +)
Fireplaces Number 1
Fireplaces Type Great Room, Woodburning Fireplce
Equipment Smoke Alarm
Fireplace Y
Appliance Dishwasher, Disposal, Gas Water Heater, Microwave, Electric Oven, Refrigerator, Water Softener Owned
Exterior
Exterior Feature Storage Shed
Garage Spaces 2.0
Utilities Available Cable Connected, Gas
Parking Type Attached, Concrete
Building
Story Two
Foundation Block
Water Municipal/City
Architectural Style TraditonalAmerican
Structure Type Vinyl With Brick
New Construction false
Schools
Elementary Schools Amy Beverland Elementary
Middle Schools Belzer Middle School
High Schools Lawrence Central High School
School District Msd Lawrence Township
Read Less
Want to know what your home might be worth? Contact us for a FREE valuation!

Our team is ready to help you sell your home for the highest possible price ASAP

© 2024 Listings courtesy of MIBOR as distributed by MLS GRID. All Rights Reserved.






