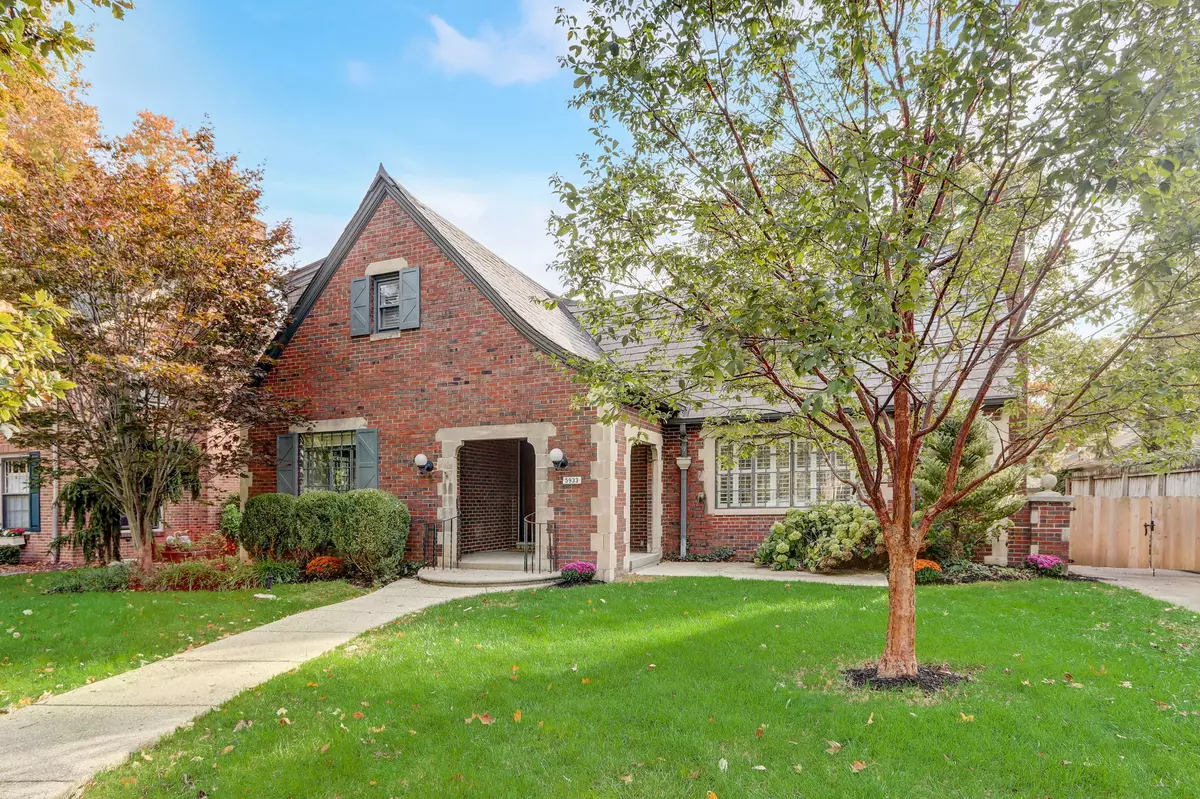$587,000
$650,000
9.7%For more information regarding the value of a property, please contact us for a free consultation.
5933 N Washington BLVD Indianapolis, IN 46220
4 Beds
4 Baths
4,165 SqFt
Key Details
Sold Price $587,000
Property Type Single Family Home
Sub Type Single Family Residence
Listing Status Sold
Purchase Type For Sale
Square Footage 4,165 sqft
Price per Sqft $140
Subdivision Washington Blvd Terrace
MLS Listing ID 21933021
Sold Date 01/05/24
Bedrooms 4
Full Baths 2
Half Baths 2
HOA Y/N No
Year Built 1932
Tax Year 2022
Lot Size 9,147 Sqft
Acres 0.21
Property Description
Meridian Kessler // This 4 bed, 2.5 bath home is spectacular & loaded w/ vintage Deco charm but uniquely appointed for modern style & convenience. From original fixtures to faithful modern reproductions & details, this unique home offers the best of both worlds & has been lovingly cared for. Main-floor HWs have been expertly refinished & interior features fresh paint thruout. New Hampshire slate roof has 30 years remaining on transferable warranty. Flat dormer roofing is copper. 2-car attached garage has newer doors & opens to secluded rear drive & designer garden/patio. Finish-ready BSE is guaranteed dry (new waterproofing system in place w/ transferable warranty). Boiler & electrical service have been replaced. AC w/ integrated Heat Pack new 2021. Whole house water filtration includes tankless water heater new 2018. Upper level primary suite has large walk-in closet w/ dual sinks, sep shower, & jetted tub. Custom storms on all windows; all exterior doors have new, custom high quality storm doors. Fully functional fireplace; relined & repaired 2022. The seller's deep respect for the aesthetic of the era is evident with the attention to detail. The dining room chandelier is a gorgeous vintage 1930's Lincoln slip shade, retrofitted for modern electric. Above the kitchen sink is a 1930's original red Telechron clock. Light fixtures in kitchen & breakfast nook are period reproductions, as are the push button switches on the main level. Globe lights on front are vintage from an old police station, & globe light on back porch is a reproduction of the lights out front. Original Rookwood tile in the main level full&half baths. Landscaping features Japanese maples, paperbark maple & majestic white oak planted 2004. Enjoy living on one of Indy's most sought after blocks, steps to the canal towpath & a 10 minute walk to Broad Ripple. For a family, a couple or as a place for empty nesters to immerse themselves in nostalgia & comfort, this home is uniquely Meridian Kessler.
Location
State IN
County Marion
Rooms
Basement Daylight/Lookout Windows, Finished Ceiling, Finished Walls
Main Level Bedrooms 2
Interior
Interior Features Built In Book Shelves, Hardwood Floors, Storms Complete, Window Metal, Paddle Fan, Entrance Foyer
Heating Hot Water, Radiator(s), Gas
Cooling Central Electric
Fireplaces Number 1
Fireplaces Type Gas Log, Living Room, Woodburning Fireplce
Equipment Radon System, Smoke Alarm
Fireplace Y
Appliance Dishwasher, Disposal, Kitchen Exhaust, Microwave, Electric Oven, Refrigerator, Gas Water Heater, Water Softener Owned
Exterior
Exterior Feature Sprinkler System, Gas Grill
Garage Spaces 2.0
Parking Type Attached, Concrete, Garage Door Opener, Rear/Side Entry
Building
Story Two
Foundation Block
Water Municipal/City
Architectural Style Tudor
Structure Type Brick
New Construction false
Schools
School District Indianapolis Public Schools
Read Less
Want to know what your home might be worth? Contact us for a FREE valuation!

Our team is ready to help you sell your home for the highest possible price ASAP

© 2024 Listings courtesy of MIBOR as distributed by MLS GRID. All Rights Reserved.






