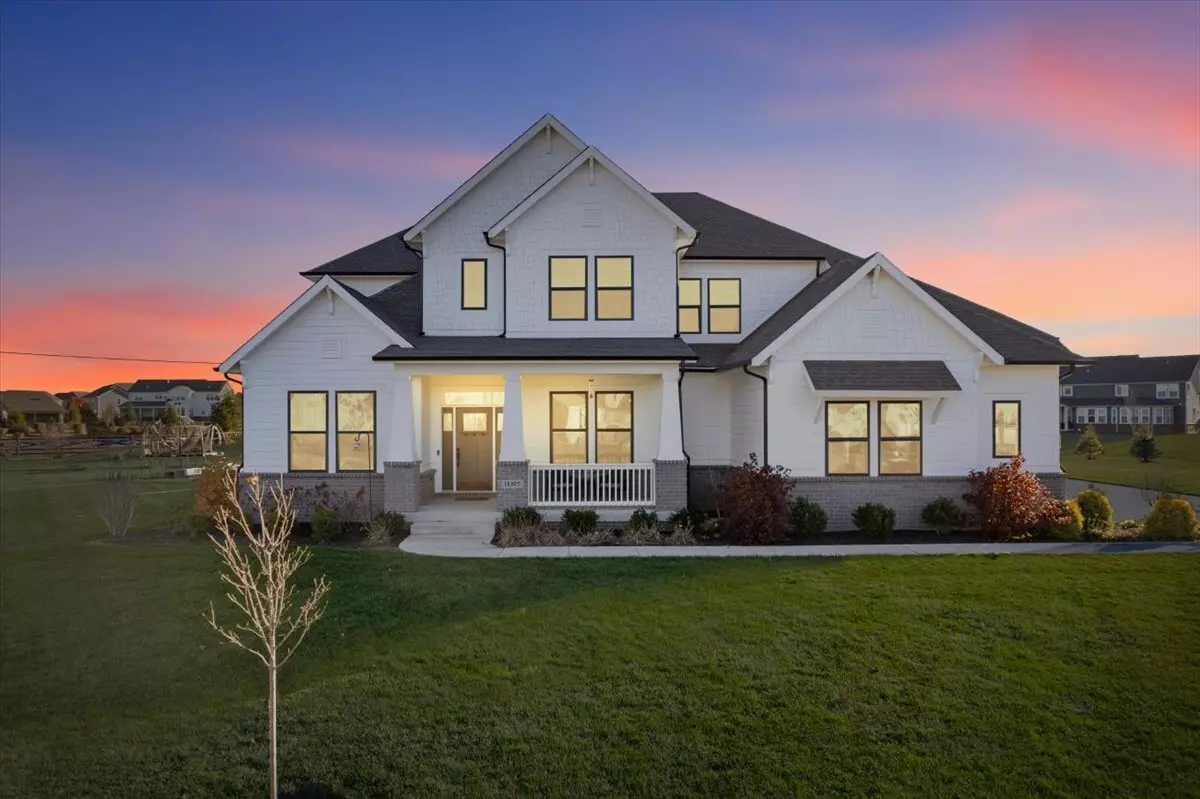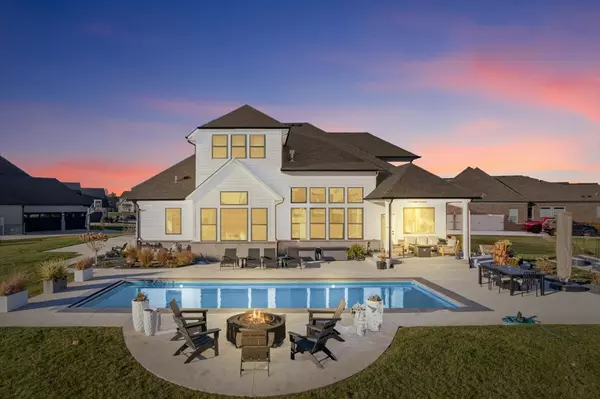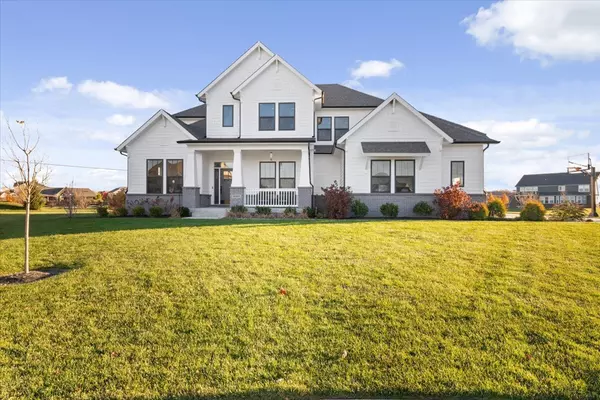$1,050,000
$1,100,000
4.5%For more information regarding the value of a property, please contact us for a free consultation.
16307 Spring Bank CT Fortville, IN 46040
6 Beds
6 Baths
6,256 SqFt
Key Details
Sold Price $1,050,000
Property Type Single Family Home
Sub Type Single Family Residence
Listing Status Sold
Purchase Type For Sale
Square Footage 6,256 sqft
Price per Sqft $167
Subdivision The Bluffs At Flat Fork
MLS Listing ID 21953261
Sold Date 12/29/23
Bedrooms 6
Full Baths 5
Half Baths 1
HOA Y/N No
Year Built 2020
Tax Year 2023
Lot Size 0.840 Acres
Acres 0.84
Property Description
Stunning Like NEW HSE 6 bed 5.5 bath home complete w/ sparkling pool & over 6000 sq ft of luxurious living space. As you walk through the front door, you'll be greeted by a grand entryway that leads to a spacious living room w/2-story ceilings & an abundance of natural light. The gourmet kitchen is a chef's dream w/ large water fall island, top-of-the-line appliances, & ample storage space. Primary suite is a true retreat w/spa-like bathroom & massive custom walk-in closet. Bonus: 2nd primary on main w/ensuite bath. 3 additional bedrooms upstairs are equally impressive w/2 full baths & 22x16 family room equipped w/ plenty of room to relax & unwind. Basement w/ top of the line surround sound theater area, rec room, full bedroom w/5th full bath, wet bar rough-in & workout room give you the ultimate entertainment & relaxation zone right in your own home. Boasts dual zoned HVAC & 2 tankless water heaters. Outside the backyard oasis is perfect for entertaining w/a multi level pool, outdoor covered patio, & plenty of space for lounging & dining al fresco. Spacious 3 car garage w/ EV charging station. This home is truly an entertainer's dream w/all the amenities you could ask for & more. Whether you're looking for a peaceful escape or a place to host unforgettable gatherings this stunning home has it all! Close to Flat Fork Creek park, HTC, I-69, & wonderful local restaurants. WELCOME HOME
Location
State IN
County Hamilton
Rooms
Basement Ceiling - 9+ feet, Finished, Finished Ceiling, Finished Walls
Main Level Bedrooms 2
Kitchen Kitchen Updated
Interior
Interior Features Bath Sinks Double Main, Breakfast Bar, Cathedral Ceiling(s), Center Island, Hi-Speed Internet Availbl, Eat-in Kitchen, Network Ready, Walk-in Closet(s), Windows Vinyl
Heating Forced Air
Cooling Central Electric
Fireplaces Number 1
Fireplaces Type Family Room, Gas Starter
Equipment Sump Pump Dual
Fireplace Y
Appliance Gas Cooktop, Dishwasher, Down Draft, Dryer, Disposal, Gas Water Heater, Microwave, Double Oven, Refrigerator, Tankless Water Heater
Exterior
Exterior Feature Outdoor Fire Pit, Sprinkler System
Garage Spaces 3.0
Utilities Available Cable Connected, Gas
Parking Type Attached
Building
Story One
Foundation Concrete Perimeter
Water Municipal/City
Architectural Style TraditonalAmerican
Structure Type Brick,Cement Siding
New Construction false
Schools
Elementary Schools Southeastern Elementary School
Middle Schools Hamilton Se Int And Jr High Sch
High Schools Hamilton Southeastern Hs
School District Hamilton Southeastern Schools
Read Less
Want to know what your home might be worth? Contact us for a FREE valuation!

Our team is ready to help you sell your home for the highest possible price ASAP

© 2024 Listings courtesy of MIBOR as distributed by MLS GRID. All Rights Reserved.






