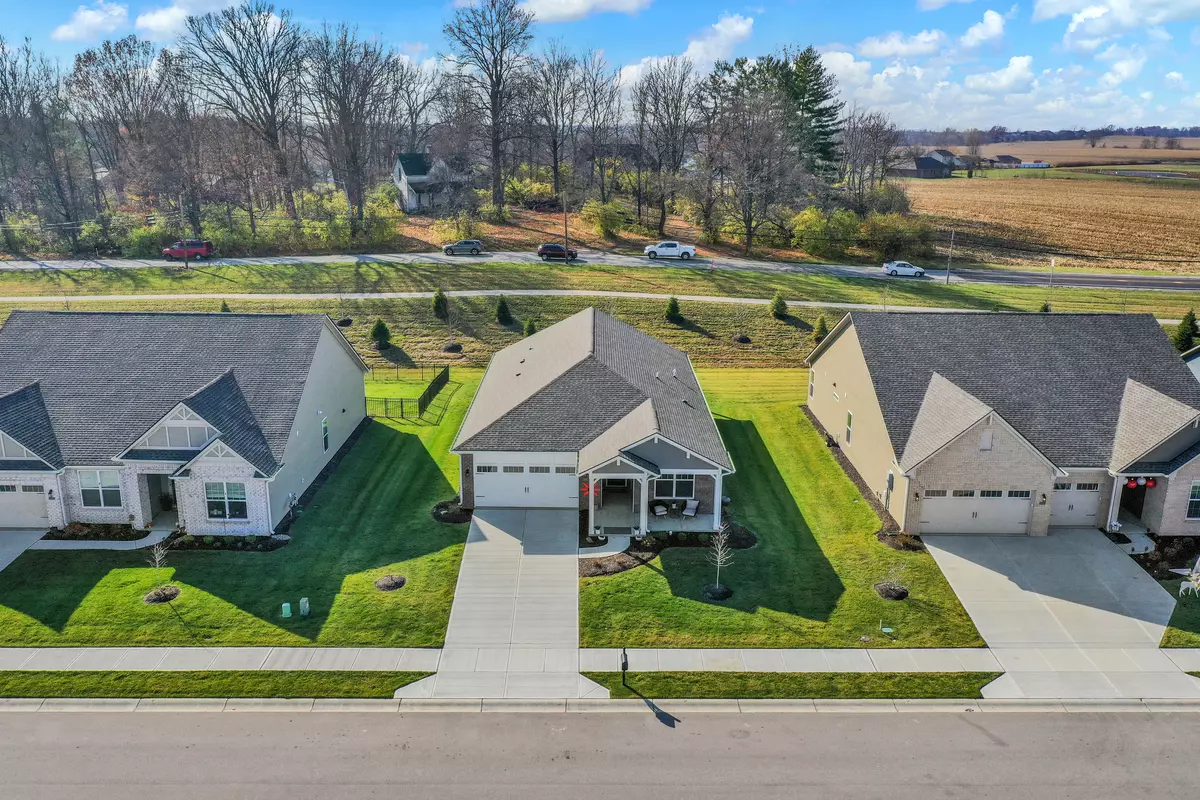$380,000
$382,500
0.7%For more information regarding the value of a property, please contact us for a free consultation.
3585 Chalmers DR Bargersville, IN 46106
3 Beds
2 Baths
1,800 SqFt
Key Details
Sold Price $380,000
Property Type Single Family Home
Sub Type Single Family Residence
Listing Status Sold
Purchase Type For Sale
Square Footage 1,800 sqft
Price per Sqft $211
Subdivision Morningside
MLS Listing ID 21954004
Sold Date 01/12/24
Bedrooms 3
Full Baths 2
HOA Fees $169/ann
HOA Y/N Yes
Year Built 2022
Tax Year 2023
Lot Size 10,018 Sqft
Acres 0.23
Property Description
On a 1-10, this is a true "11". Incredible low maintenance ranch (grass cutting and snow removal included) on a priceless lot with irrigation and extended rear patio offering covered back porch and large landscape berms providing fantastic privacy. Situated off St Rd 144 in Bargersville (Morningside Community) minutes from thriving downtown Bargersville and a short stroll down the sidewalk to Kephart Park and down the street from the community pool. From the moment you enter you will be amazed by the large open great room/kitchen concept equipped with island and bar seating, 42" inch cabinets w custom hardware, walk in pantry, and loads of counter top space. Great owner's suite with dual vanities, fiberglass shower with glass door, and huge closet adjoining the laundry room. Split bedroom floor plan with walk-in closets and updated/custom lighting throughout home.
Location
State IN
County Johnson
Rooms
Main Level Bedrooms 3
Interior
Interior Features Attic Access, Walk-in Closet(s), Screens Complete, Storage, Windows Vinyl, Wood Work Painted, Entrance Foyer, Center Island, Pantry, Programmable Thermostat
Cooling Central Electric
Equipment Smoke Alarm
Fireplace Y
Appliance Dishwasher, Disposal, Gas Oven, Refrigerator, MicroHood, Electric Water Heater
Exterior
Exterior Feature Smart Lock(s)
Garage Spaces 2.0
Parking Type Attached, Concrete, Garage Door Opener
Building
Story One
Foundation Slab
Water Municipal/City
Architectural Style Ranch, TraditonalAmerican
Structure Type Brick,Cement Siding
New Construction false
Schools
Elementary Schools Walnut Grove Elementary School
Middle Schools Center Grove Middle School Central
High Schools Center Grove High School
School District Center Grove Community School Corp
Others
HOA Fee Include Association Builder Controls,Entrance Common,Lawncare,Maintenance,ParkPlayground,Management
Ownership Mandatory Fee
Read Less
Want to know what your home might be worth? Contact us for a FREE valuation!

Our team is ready to help you sell your home for the highest possible price ASAP

© 2024 Listings courtesy of MIBOR as distributed by MLS GRID. All Rights Reserved.






