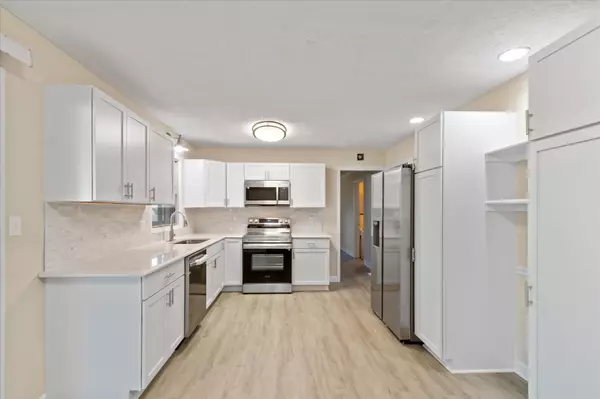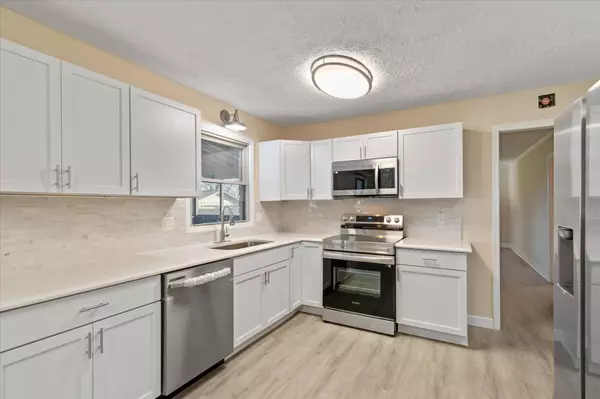$283,000
$279,000
1.4%For more information regarding the value of a property, please contact us for a free consultation.
10045 N Balfer DR E Fortville, IN 46040
3 Beds
2 Baths
1,433 SqFt
Key Details
Sold Price $283,000
Property Type Single Family Home
Sub Type Single Family Residence
Listing Status Sold
Purchase Type For Sale
Square Footage 1,433 sqft
Price per Sqft $197
Subdivision Eastgate
MLS Listing ID 21956497
Sold Date 01/12/24
Bedrooms 3
Full Baths 2
HOA Y/N No
Year Built 1974
Tax Year 2022
Lot Size 0.510 Acres
Acres 0.51
Property Description
Welcome to this sharply updated all brick home. A retreat from the busyness of daily life! This awesome property has been newly renovated with smart and tasteful choices throughout; especially in the kitchen, primary and guest baths; which were fully gutted and brought to their current beauty. New exterior and interior paint, all new flooring throughout, and new light fixtures give this home an immaculate and crisp feel you won't want to miss. So many fun memories will be made on the expansive almost 500 sq ft covered back porch (with cathedral ceilings and vinyl plank flooring) adding additional living; while overlooking the large, tranquil and private backyard! All the brand new elements of the home; including the roof (most of the decking as well), gutters, HVAC, water heater, water softener, and a complete stainless steel package of appliances in the kitchen; not only give your home added value, but also immense comfort to enjoy everything this home has to offer. With ample space in the eat-in kitchen, family room, bedrooms and the versatility of the front room; you won't want to miss being its new owner. Fortville has so many sought after restaurants, a phenomenal Mt Vernon School System and is convenient to I69 and I70 for easy access to Hamilton Town Center, downtown, and much more!
Location
State IN
County Hancock
Rooms
Main Level Bedrooms 3
Kitchen Kitchen Updated
Interior
Interior Features Attic Access, Paddle Fan, Hi-Speed Internet Availbl, Eat-in Kitchen, Pantry, Screens Complete, Windows Vinyl, Wood Work Painted
Heating Forced Air, Gas
Cooling Central Electric
Fireplaces Number 1
Fireplaces Type Family Room
Equipment Smoke Alarm, Sump Pump
Fireplace Y
Appliance Dishwasher, Dryer, Disposal, Gas Water Heater, MicroHood, Electric Oven, Refrigerator, Washer, Water Softener Owned
Exterior
Exterior Feature Barn Mini
Garage Spaces 2.0
Utilities Available Cable Available, Electricity Connected, Gas, Septic System, Well
Waterfront false
Parking Type Attached
Building
Story One
Foundation Block
Water Private Well
Architectural Style TraditonalAmerican
Structure Type Brick
New Construction false
Schools
School District Mt Vernon Community School Corp
Read Less
Want to know what your home might be worth? Contact us for a FREE valuation!

Our team is ready to help you sell your home for the highest possible price ASAP

© 2024 Listings courtesy of MIBOR as distributed by MLS GRID. All Rights Reserved.






