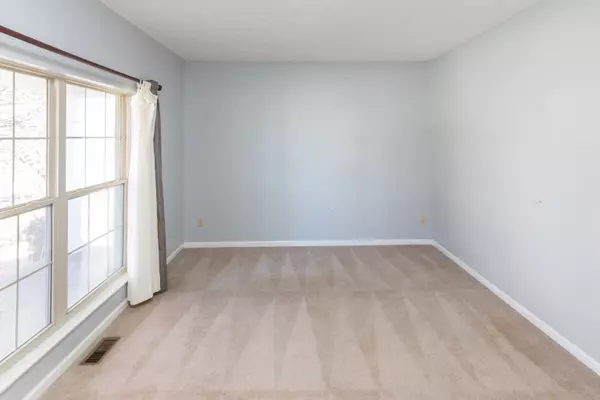$340,000
$344,900
1.4%For more information regarding the value of a property, please contact us for a free consultation.
11257 Echo Grove CT Indianapolis, IN 46236
4 Beds
3 Baths
3,192 SqFt
Key Details
Sold Price $340,000
Property Type Single Family Home
Sub Type Single Family Residence
Listing Status Sold
Purchase Type For Sale
Square Footage 3,192 sqft
Price per Sqft $106
Subdivision Echo Pointe
MLS Listing ID 21953419
Sold Date 01/12/24
Bedrooms 4
Full Baths 2
Half Baths 1
HOA Fees $12/ann
HOA Y/N Yes
Year Built 1993
Tax Year 2022
Lot Size 0.420 Acres
Acres 0.42
Property Description
Welcome to this 4-bedroom, 2.5-bathroom home nestled in Indianapolis' Echo Pointe community. With 3192 square feet of living space, this home offers an open kitchen family room floor plan, creating a seamless flow for comfortable living. The separate dining room is perfect for hosting intimate dinners or larger gatherings. Retreat to the large master bedroom, complete with an ensuite bath featuring a soaking tub and a separate shower for ultimate relaxation. Enjoy the additional finished basement, providing extra space for recreation or hobbies. Warm up beside the fireplaces in both the family room and the basement on those cozy evenings. Upstairs, you'll find a bonus room above the garage, ready to be transformed into your personal sanctuary. Step outside onto the large deck with a hot tub, perfect for unwinding and enjoying the outdoors. Don't miss out on this incredible opportunity!
Location
State IN
County Marion
Interior
Interior Features Breakfast Bar, Entrance Foyer, Paddle Fan, Eat-in Kitchen, Pantry
Heating Gas
Cooling Central Electric
Fireplaces Number 2
Fireplaces Type Basement, Family Room, Woodburning Fireplce
Equipment Radon System
Fireplace Y
Appliance Dishwasher, Dryer, Disposal, Gas Water Heater, MicroHood, Electric Oven, Refrigerator, Bar Fridge, Washer
Exterior
Garage Spaces 2.0
Parking Type Attached
Building
Story Two
Foundation Concrete Perimeter
Water Municipal/City
Architectural Style TraditonalAmerican
Structure Type Brick,Cement Siding
New Construction false
Schools
Elementary Schools Amy Beverland Elementary
Middle Schools Belzer Middle School
High Schools Lawrence Central High School
School District Msd Lawrence Township
Others
Ownership Mandatory Fee
Read Less
Want to know what your home might be worth? Contact us for a FREE valuation!

Our team is ready to help you sell your home for the highest possible price ASAP

© 2024 Listings courtesy of MIBOR as distributed by MLS GRID. All Rights Reserved.






