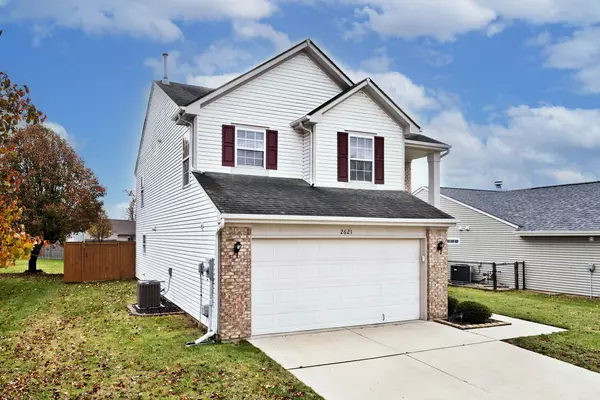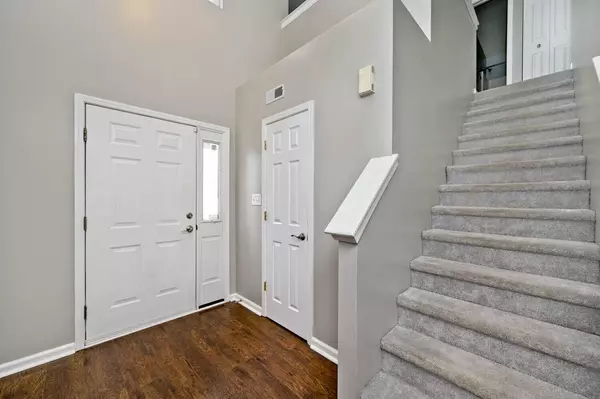$263,500
$265,000
0.6%For more information regarding the value of a property, please contact us for a free consultation.
2621 Newaygo DR Indianapolis, IN 46217
3 Beds
3 Baths
1,940 SqFt
Key Details
Sold Price $263,500
Property Type Single Family Home
Sub Type Single Family Residence
Listing Status Sold
Purchase Type For Sale
Square Footage 1,940 sqft
Price per Sqft $135
Subdivision Hudson Bay
MLS Listing ID 21954799
Sold Date 01/09/24
Bedrooms 3
Full Baths 2
Half Baths 1
HOA Fees $33/ann
HOA Y/N Yes
Year Built 2001
Tax Year 2022
Lot Size 6,969 Sqft
Acres 0.16
Property Description
Nice 3 bedroom 2.5 bath home in Southern Dunes! This home offers lots of upgrades including hardwood laminate flooring, kitchen island and all appliances. Walk into the large great room with plenty of natural lighting. The kitchen has been tastefully updated. Large center island with butcher block top adds extra cabinet space. Stainless steel appliances included. Updated main level half bath! The loft upstairs is great for a 2nd living space or home office. Primary bedroom is large with a walk-in closet and own bath. All bedrooms and closets are ample sized. Fully fenced backyard with firepit is great for spending time with family and friends. Location is great and close to all your shopping needs with easy access to everything.
Location
State IN
County Marion
Rooms
Kitchen Kitchen Updated
Interior
Interior Features Attic Access, Center Island, Hardwood Floors, Hi-Speed Internet Availbl, Eat-in Kitchen, Walk-in Closet(s), Windows Vinyl, Wood Work Painted
Heating Forced Air, Gas
Cooling Central Electric
Equipment Smoke Alarm
Fireplace Y
Appliance Dishwasher, Dryer, Disposal, Gas Water Heater, Microwave, Electric Oven, Refrigerator, Washer, Water Softener Owned
Exterior
Exterior Feature Outdoor Fire Pit
Garage Spaces 2.0
Utilities Available Cable Available, Electricity Connected, Gas, Water Connected
Waterfront false
View Y/N false
Parking Type Attached
Building
Story Two
Foundation Slab
Water Municipal/City
Architectural Style TraditonalAmerican
Structure Type Vinyl With Brick
New Construction false
Schools
School District Perry Township Schools
Others
HOA Fee Include Association Home Owners,Entrance Common,Maintenance,ParkPlayground,Management,Snow Removal
Ownership Mandatory Fee
Read Less
Want to know what your home might be worth? Contact us for a FREE valuation!

Our team is ready to help you sell your home for the highest possible price ASAP

© 2024 Listings courtesy of MIBOR as distributed by MLS GRID. All Rights Reserved.






