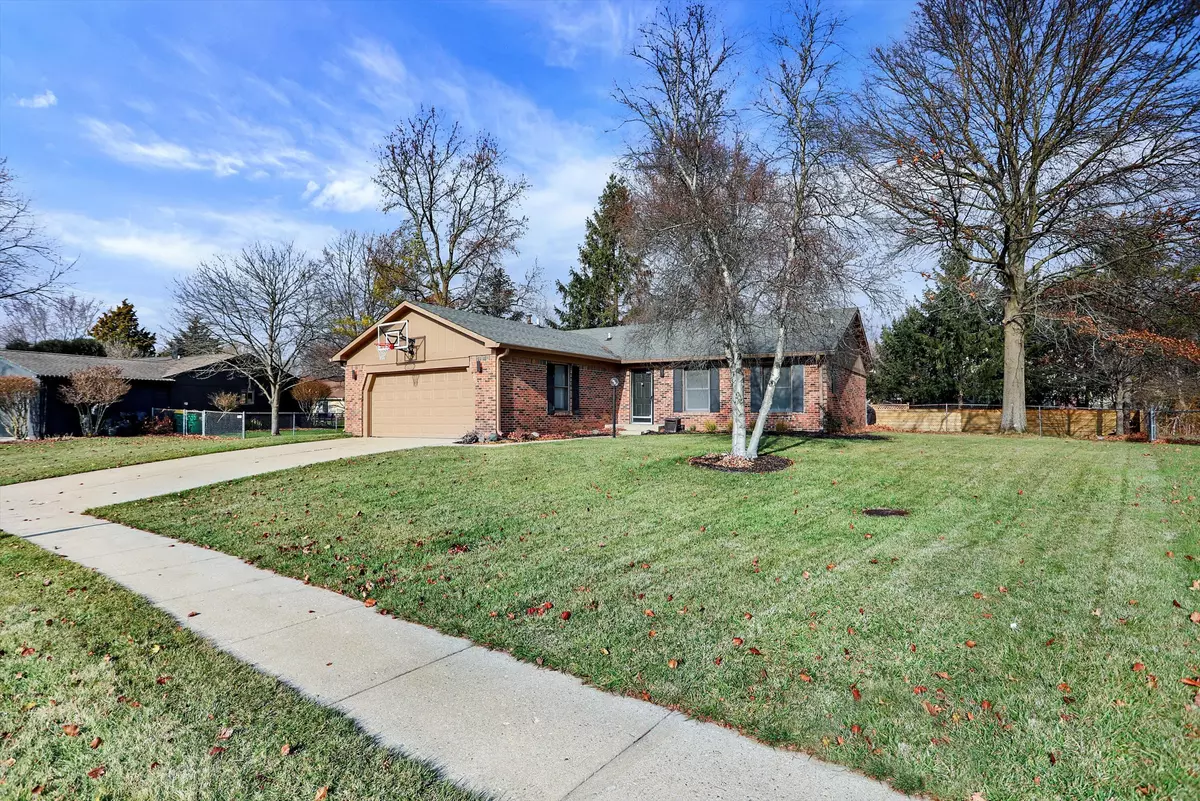$300,000
$299,900
For more information regarding the value of a property, please contact us for a free consultation.
7904 Hampton PL Fishers, IN 46038
3 Beds
2 Baths
1,380 SqFt
Key Details
Sold Price $300,000
Property Type Single Family Home
Sub Type Single Family Residence
Listing Status Sold
Purchase Type For Sale
Square Footage 1,380 sqft
Price per Sqft $217
Subdivision Sunblest Farms
MLS Listing ID 21956641
Sold Date 01/17/24
Bedrooms 3
Full Baths 2
HOA Y/N No
Year Built 1983
Tax Year 2022
Lot Size 0.300 Acres
Acres 0.3
Property Description
New year, new home? Don't miss out on this updated 3-bedroom brick ranch in popular Sunblest Farms - located in the heart of Fishers, IN. You will love the renovated kitchen with upgraded cabinets, countertops, backsplash, and appliances. Step-down living room with fireplace and access to deck/backyard. Recently updated hall bathroom and laundry room. All appliances remain in the home. Enjoy the fully fenced backyard with a composite deck and a fire-pit entertaining area. Upgraded lighting and doors. Easily walk, bike, or drive to the amphitheater, library, trails, restaurants, Target, IKEA, Topgolf, and dozens more of amenities and activities. No HOA! Schedule a showing today!
Location
State IN
County Hamilton
Rooms
Main Level Bedrooms 3
Kitchen Kitchen Updated
Interior
Interior Features Breakfast Bar, Entrance Foyer
Heating Forced Air, Gas
Cooling Central Electric
Fireplaces Number 1
Fireplaces Type Family Room, Insert
Equipment Multiple Phone Lines, Smoke Alarm, Sump Pump
Fireplace Y
Appliance Dishwasher, Dryer, Gas Water Heater, Microwave, Electric Oven, Refrigerator, Washer, Water Softener Owned
Exterior
Exterior Feature Outdoor Fire Pit, Storage Shed
Garage Spaces 2.0
Utilities Available Electricity Connected, Gas, Sewer Connected, Water Connected
Waterfront false
View Y/N true
View Neighborhood
Parking Type Attached
Building
Story One
Foundation Block
Water Municipal/City
Architectural Style Ranch, TraditonalAmerican
Structure Type Brick,Wood
New Construction false
Schools
Middle Schools Riverside Junior High
High Schools Fishers High School
School District Hamilton Southeastern Schools
Read Less
Want to know what your home might be worth? Contact us for a FREE valuation!

Our team is ready to help you sell your home for the highest possible price ASAP

© 2024 Listings courtesy of MIBOR as distributed by MLS GRID. All Rights Reserved.






