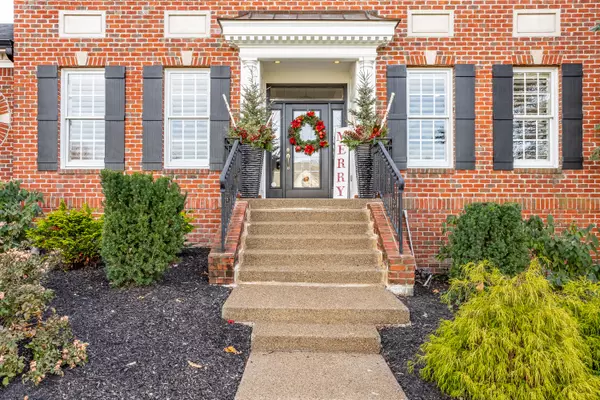$1,100,000
$1,150,000
4.3%For more information regarding the value of a property, please contact us for a free consultation.
4637 Ellery LN Indianapolis, IN 46250
5 Beds
4 Baths
5,738 SqFt
Key Details
Sold Price $1,100,000
Property Type Single Family Home
Sub Type Single Family Residence
Listing Status Sold
Purchase Type For Sale
Square Footage 5,738 sqft
Price per Sqft $191
Subdivision Sycamore Springs
MLS Listing ID 21954974
Sold Date 01/29/24
Bedrooms 5
Full Baths 3
Half Baths 1
HOA Fees $165/qua
HOA Y/N Yes
Year Built 2004
Tax Year 2022
Lot Size 0.530 Acres
Acres 0.53
Property Description
Welcome to the epitome of luxury living in the gated community of Sycamore Springs. This stunning 5 bedroom, 3.5 bath home is located on a private, gated cul de sac within the estate section of the neighborhood. This home is the perfect blend of sophistication, comfort, and entertainment-ready spaces. The main floor primary suite includes a jacuzzi tub, separate shower, and spacious walk-in closet, along with private access to the back deck and hot tub. The newly renovated kitchen features custom cabinetry, quartz countertops, and is ideal for entertaining with access to the great room, hearth room, and formal dining room. The entire main floor has been updated with refinished hardwood floors, updated fixtures, and newly renovated dining and entertaining spaces. Upstairs you will find 3 bedrooms, a Jack-and-Jill bathroom, and a large, open loft area. The 3rd bedroom upstairs would make a perfect nursery or office space (supplemental HVAC system located in this closet). The loft could be finished into an additional bedroom and bathroom, if desired. The spacious, finished basement includes a wet bar with it's own refrigerator and dishwasher, along with a bonus/gaming room and expansive additional space that could be finished, there are endless possibilities. Outside you will find a newly renovated backyard that features a stamped concrete patio, Trex decking, gas fire pit, and hot tub for the perfect outdoor retreat. The home also features a heated driveway and main garage for comfort and ease in the winter. Neighborhood amenities include a community club house, pool, fitness center, and basketball court. Enjoy this prime location that combines exclusivity and privacy with the convenience and proximity to local shopping, dining, and access to 465. Please see supplements for the full list of updates and features.
Location
State IN
County Marion
Rooms
Basement Ceiling - 9+ feet, Egress Window(s), Finished, Storage Space
Main Level Bedrooms 1
Kitchen Kitchen Updated
Interior
Interior Features Attic Access, Breakfast Bar, Built In Book Shelves, Cathedral Ceiling(s), Tray Ceiling(s), Center Island, Entrance Foyer, Hardwood Floors, Hi-Speed Internet Availbl, Walk-in Closet(s), Wet Bar
Heating Dual, Forced Air, Gas
Cooling Central Electric, Dual
Fireplaces Number 2
Fireplaces Type Two Sided, Basement, Gas Log, Great Room, Hearth Room
Equipment Sump Pump
Fireplace Y
Appliance Electric Cooktop, Dishwasher, Disposal, Gas Water Heater, Kitchen Exhaust, Microwave, Oven, Double Oven, Refrigerator, Bar Fridge, Water Softener Owned, Other
Exterior
Exterior Feature Outdoor Fire Pit, Sprinkler System
Garage Spaces 3.0
Utilities Available Cable Available, Gas
Waterfront false
View Y/N true
View Pond, Trees/Woods
Parking Type Attached, Concrete, Garage Door Opener, Heated
Building
Story Two
Foundation Concrete Perimeter
Water Municipal/City
Architectural Style Colonial, TraditonalAmerican
Structure Type Brick
New Construction false
Schools
Elementary Schools Allisonville Elementary School
Middle Schools Eastwood Middle School
High Schools North Central High School
School District Msd Washington Township
Others
HOA Fee Include Entrance Common,Entrance Private,Exercise Room,Insurance,Maintenance,Management,Resident Manager,Snow Removal
Ownership Mandatory Fee
Read Less
Want to know what your home might be worth? Contact us for a FREE valuation!

Our team is ready to help you sell your home for the highest possible price ASAP

© 2024 Listings courtesy of MIBOR as distributed by MLS GRID. All Rights Reserved.






