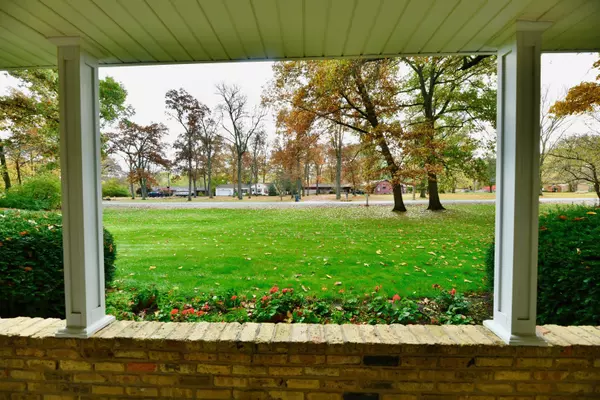$260,000
$280,000
7.1%For more information regarding the value of a property, please contact us for a free consultation.
9770 W River Valley RD Yorktown, IN 47396
4 Beds
3 Baths
2,640 SqFt
Key Details
Sold Price $260,000
Property Type Single Family Home
Sub Type Single Family Residence
Listing Status Sold
Purchase Type For Sale
Square Footage 2,640 sqft
Price per Sqft $98
Subdivision No Subdivision
MLS Listing ID 21951263
Sold Date 01/29/24
Bedrooms 4
Full Baths 2
Half Baths 1
HOA Y/N No
Year Built 1961
Tax Year 2022
Lot Size 0.950 Acres
Acres 0.95
Property Description
This lovely 4-bedroom, 2 1/2 bath home sits on nearly an acre of land, surrounded by the beauty of mature trees. Inside, you'll find spacious rooms perfect for family living, guest accommodations, or even a home office. The property offers an 40x24 Morton Pole Barn, constructed in 2009, providing versatile space for hobbies and storage. Gardening enthusiasts will appreciate the green house, while the outdoor spaces include a brick paver patio with a privacy fence for gatherings, as well as a large covered front porch for morning coffee or evening relaxation. The home itself boasts recent updates with a new roof installed just 3 years ago, along with a brand-new air conditioning unit for efficiency and comfort. A wood-burning fireplace in the living room adds coziness and character to the interior, where hardwood floors create a warm and inviting atmosphere. And for your convenience, all appliances stay with the home, making your move-in process a breeze.
Location
State IN
County Delaware
Rooms
Main Level Bedrooms 4
Kitchen Kitchen Country
Interior
Interior Features Bath Sinks Double Main, Built In Book Shelves, Hardwood Floors, Windows Vinyl, Wood Work Painted
Heating Forced Air, Gas
Cooling Central Electric
Fireplaces Number 1
Fireplaces Type Living Room, Masonry, Woodburning Fireplce
Equipment Smoke Alarm
Fireplace Y
Appliance Dishwasher, Dryer, MicroHood, Electric Oven, Refrigerator, Washer
Exterior
Garage Spaces 2.0
Utilities Available Gas
Waterfront false
Parking Type Attached, Concrete
Building
Story One
Foundation Block
Water Private Well
Architectural Style Ranch
Structure Type Brick
New Construction false
Schools
Elementary Schools Pleasant View Elementary School
Middle Schools Yorktown Middle School
High Schools Yorktown High School
School District Yorktown Community Schools
Read Less
Want to know what your home might be worth? Contact us for a FREE valuation!

Our team is ready to help you sell your home for the highest possible price ASAP

© 2024 Listings courtesy of MIBOR as distributed by MLS GRID. All Rights Reserved.






