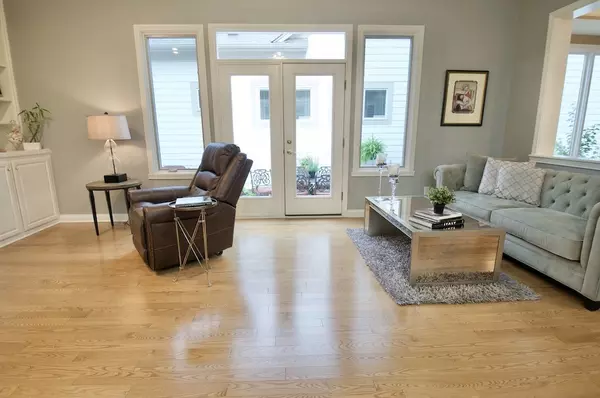$650,000
$674,000
3.6%For more information regarding the value of a property, please contact us for a free consultation.
8177 Rush PL Indianapolis, IN 46250
4 Beds
5 Baths
4,785 SqFt
Key Details
Sold Price $650,000
Property Type Single Family Home
Sub Type Single Family Residence
Listing Status Sold
Purchase Type For Sale
Square Footage 4,785 sqft
Price per Sqft $135
Subdivision Sycamore Springs
MLS Listing ID 21949497
Sold Date 01/30/24
Bedrooms 4
Full Baths 4
Half Baths 1
HOA Fees $542/qua
HOA Y/N Yes
Year Built 2002
Tax Year 2023
Lot Size 5,662 Sqft
Acres 0.13
Property Description
This stunning meticulously designed Georgian style 4bed/4.5 ba home is located in desirable Sycamore Springs and offers a perfect blend of classic architectural design & amenities. The primary bedroom is on the main level and is adorned with plantation shutters allowing for natural light and privacy along with a tray ceiling, dual walk-in closets, dual vanities, a spacious shower & jacuzzi tub. Step into the laundry room off the main closet for convenience. The dining room showcases wainscoting and upscale fixtures creating a refined and formal setting for hosting memorable gatherings. The huge gourmet kitchen sports a 3 sided granite top island for entertaining, s/s appliances, warming drawer and white cabinetry. Hardwood floors, throughout main level, a gorgeous fireplace and a wall of windows makes this open concept space a wonderful retreat. A back staircase leads to the 4th bedroom and a Kohler steam shower in bathroom is currently being used as a home gym. The finished basement is perfect for entertaining with a built-in flat screen TV, impressive cabinets, wet bar/kitchen and marble tile floor. Extra built-in cabinets in garage for storage. The exterior has an inviting extra large courtyard with travertine flooring to enjoy the serenity of private outdoor living and charming front porch to enjoy summer evening.
Location
State IN
County Marion
Rooms
Basement Finished, Finished Walls
Main Level Bedrooms 1
Interior
Interior Features Attic Access, Built In Book Shelves, Tray Ceiling(s), Center Island, Entrance Foyer, Hardwood Floors, Hi-Speed Internet Availbl, Pantry, Screens Complete, Supplemental Storage, Surround Sound Wiring, Walk-in Closet(s), Wet Bar, Window Bay Bow, Wood Work Painted
Heating Gas
Cooling Central Electric
Fireplaces Number 1
Fireplaces Type Insert, Gas Log, Great Room
Equipment Radon System, Security Alarm Monitored, Smoke Alarm, Sump Pump, Sump Pump w/Backup
Fireplace Y
Appliance Gas Cooktop, Dishwasher, Dryer, Disposal, Gas Water Heater, Humidifier, MicroHood, Microwave, Oven, Convection Oven, Refrigerator, Warming Drawer, Wine Cooler
Exterior
Exterior Feature Balcony, Sprinkler System
Garage Spaces 3.0
Utilities Available Cable Connected, Gas
Parking Type Attached
Building
Story Two
Foundation Concrete Perimeter, Concrete Perimeter
Water Municipal/City
Architectural Style TraditonalAmerican
Structure Type Brick,Cement Siding
New Construction false
Schools
School District Msd Washington Township
Others
HOA Fee Include Clubhouse,Entrance Common,Irrigation,Lawncare,Maintenance Grounds,Maintenance Structure,Maintenance,Management,Security,Snow Removal,Other
Ownership Mandatory Fee
Read Less
Want to know what your home might be worth? Contact us for a FREE valuation!

Our team is ready to help you sell your home for the highest possible price ASAP

© 2024 Listings courtesy of MIBOR as distributed by MLS GRID. All Rights Reserved.






