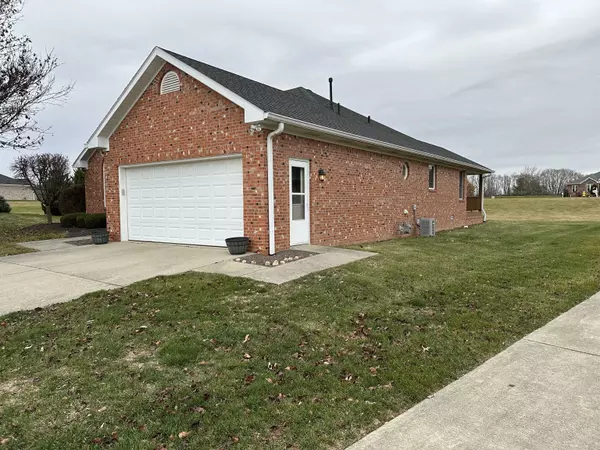$255,000
$260,000
1.9%For more information regarding the value of a property, please contact us for a free consultation.
4514 Quail Creek TRCE S Pittsboro, IN 46167
2 Beds
2 Baths
1,390 SqFt
Key Details
Sold Price $255,000
Property Type Condo
Sub Type Condominium
Listing Status Sold
Purchase Type For Sale
Square Footage 1,390 sqft
Price per Sqft $183
Subdivision Quail Creek Estates
MLS Listing ID 21957038
Sold Date 02/01/24
Bedrooms 2
Full Baths 2
HOA Fees $190/mo
HOA Y/N Yes
Year Built 2003
Tax Year 2022
Lot Size 9,147 Sqft
Acres 0.21
Property Description
Welcome to your dream condominium nestled in the serene landscapes of a stunning golf course community! This beautiful brick condominium boasts 2 bedrooms, 2 bathrooms, and an array of enticing features. Step into elegance as the foyer welcomes you with a covered front porch, setting the tone for the warmth and charm within. Inside, discover a harmonious blend of hardwood floors and plush carpeting that complement the spacious living areas adorned with exquisite tray ceilings, offering a touch of sophistication to every corner. The well-appointed kitchen comes fully equipped with all appliances, ready for culinary adventures and entertaining guests. Enjoy the seamless transition from indoor to outdoor living through the rear deck, perfect for morning coffees or evening relaxation. With a two-car garage, convenience meets practicality, ensuring ample space for your vehicles and storage needs. This move-in-ready gem invites you to embrace a lifestyle of comfort and tranquility in a coveted location. Experience the allure of this meticulously maintained condominium offering a blend of modern amenities and scenic views, providing an oasis of relaxation amidst the vibrant energy of the golf course community. Don't miss the opportunity to make this your new home sweet home!
Location
State IN
County Hendricks
Rooms
Main Level Bedrooms 2
Interior
Interior Features Tray Ceiling(s), Center Island, Entrance Foyer, Paddle Fan, Hardwood Floors, Hi-Speed Internet Availbl, Walk-in Closet(s), Windows Vinyl, Wood Work Stained
Heating Forced Air, Gas
Cooling Central Electric
Equipment Smoke Alarm
Fireplace Y
Appliance Dishwasher, Dryer, Disposal, Gas Water Heater, MicroHood, Microwave, Electric Oven, Refrigerator, Washer, Water Heater, Water Softener Owned
Exterior
Garage Spaces 2.0
Parking Type Attached
Building
Story One
Foundation Block
Water Municipal/City
Architectural Style Ranch
Structure Type Brick
New Construction false
Schools
Elementary Schools Pittsboro Elementary School
Middle Schools Tri-West Middle School
High Schools Tri-West Senior High School
School District North West Hendricks Schools
Others
HOA Fee Include Association Home Owners,Insurance,Lawncare,Maintenance Grounds,Maintenance Structure,Snow Removal
Ownership Coop
Read Less
Want to know what your home might be worth? Contact us for a FREE valuation!

Our team is ready to help you sell your home for the highest possible price ASAP

© 2024 Listings courtesy of MIBOR as distributed by MLS GRID. All Rights Reserved.






