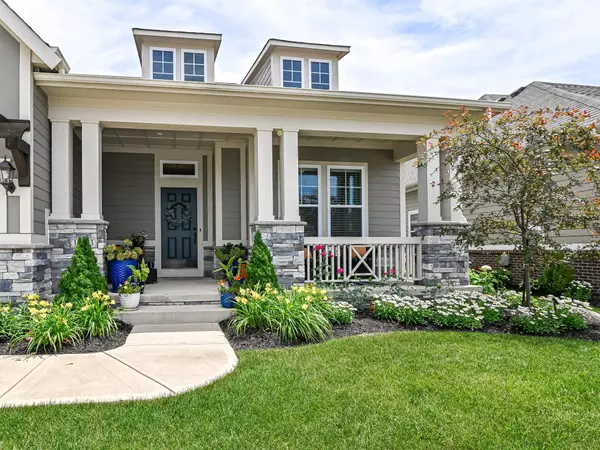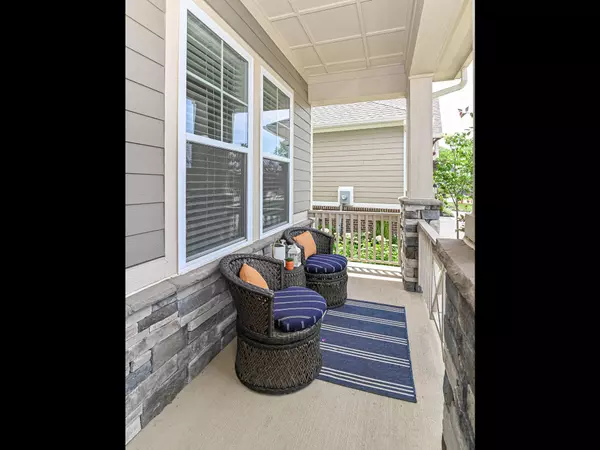$635,000
$659,900
3.8%For more information regarding the value of a property, please contact us for a free consultation.
10943 Cliffside DR Fishers, IN 46040
5 Beds
5 Baths
4,750 SqFt
Key Details
Sold Price $635,000
Property Type Single Family Home
Sub Type Single Family Residence
Listing Status Sold
Purchase Type For Sale
Square Footage 4,750 sqft
Price per Sqft $133
Subdivision Village At Flat Fork
MLS Listing ID 21950846
Sold Date 01/31/24
Bedrooms 5
Full Baths 4
Half Baths 1
HOA Fees $60/ann
HOA Y/N Yes
Year Built 2016
Tax Year 2022
Lot Size 8,712 Sqft
Acres 0.2
Property Description
Stunning 5 bed, 4.5 bath home w/a 3-car garage & heater. Junior suite: includes a tiled walk-in shower. Flex room for office/dining. Beautiful flooring throughout the main living area. Open floor plan integrates kitchen, living, & dining areas, creating an inviting atmosphere. Kitchen features white cabinets w/plenty of storage, a large pie-shaped island, double oven, gas cooktop. Fireplace adds warmth to the living area. Primary suite offers a spacious bedroom, ensuite w/a tiled walk-in shower, his & her closets. Basement offers a kitchen/bar, quartz center island, beautiful navy cabinets, bed/bath, sump pump/battery backup. Private backyard oasis: includes gas fireplace & ample space for entertaining. Irrigation system front & back. Upstairs freshly painted.
Location
State IN
County Hamilton
Rooms
Basement Ceiling - 9+ feet, Egress Window(s), Finished, Full
Main Level Bedrooms 4
Interior
Interior Features Attic Access, Center Island, Eat-in Kitchen, Network Ready, Programmable Thermostat, Screens Complete, Walk-in Closet(s), Wet Bar
Heating Forced Air, Gas
Cooling Central Electric
Fireplaces Number 1
Fireplaces Type Family Room, Gas Starter
Equipment Radon System, Security Alarm Rented, Smoke Alarm, Sump Pump w/Backup
Fireplace Y
Appliance Gas Cooktop, Dishwasher, Disposal, Gas Water Heater, Microwave, Oven, Double Oven, Gas Oven, Refrigerator, Water Heater, Water Softener Owned
Exterior
Exterior Feature Clubhouse, Outdoor Fire Pit, Sprinkler System
Garage Spaces 3.0
Utilities Available Gas, Sewer Connected, Water Connected
Parking Type Attached, Concrete
Building
Story One
Foundation Concrete Perimeter, Full
Water Municipal/City
Architectural Style Other
Structure Type Wood Brick
New Construction false
Schools
School District Hamilton Southeastern Schools
Others
HOA Fee Include Clubhouse,Entrance Common,Maintenance,ParkPlayground,Snow Removal
Ownership Mandatory Fee
Read Less
Want to know what your home might be worth? Contact us for a FREE valuation!

Our team is ready to help you sell your home for the highest possible price ASAP

© 2024 Listings courtesy of MIBOR as distributed by MLS GRID. All Rights Reserved.






