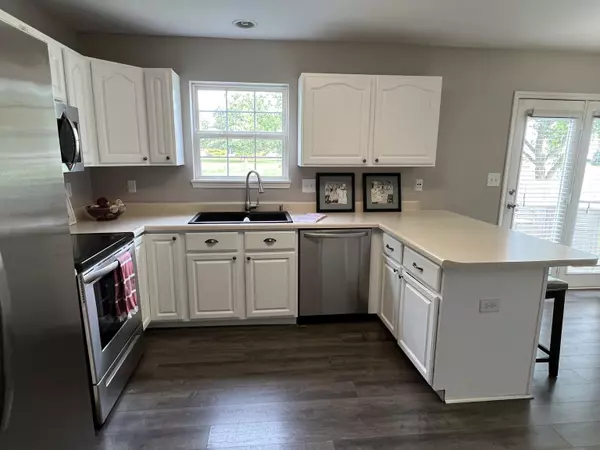$280,000
$285,000
1.8%For more information regarding the value of a property, please contact us for a free consultation.
5341 Kidwell CIR Indianapolis, IN 46239
3 Beds
3 Baths
2,482 SqFt
Key Details
Sold Price $280,000
Property Type Single Family Home
Sub Type Single Family Residence
Listing Status Sold
Purchase Type For Sale
Square Footage 2,482 sqft
Price per Sqft $112
Subdivision Wildcat Run
MLS Listing ID 21948421
Sold Date 02/16/24
Bedrooms 3
Full Baths 2
Half Baths 1
HOA Fees $32/ann
HOA Y/N Yes
Year Built 1998
Tax Year 2022
Lot Size 7,840 Sqft
Acres 0.18
Property Description
Stop by and check out this 3 bedroom and 2.5 bathroom home is MOVE IN READY in Wildcat Run. This home offers a kitchen that is open to the family room and offers an extra living space on main level that would be a perfect office or play room for the kids. Enjoy the cozy loft upstairs as a man cave or convert it into a 4th bedroom. Check out the huge backyard that backs up to the COMMON area for extra space to roam or entertain. Take a short walk to the community POOL on these hot summer days or an evening stroll to the PARK to enjoy the sunset.
Location
State IN
County Marion
Interior
Interior Features Breakfast Bar, Eat-in Kitchen, Pantry, Walk-in Closet(s), Windows Vinyl
Heating Forced Air, Gas
Cooling Central Electric
Fireplaces Number 1
Fireplaces Type Electric
Fireplace Y
Appliance Dishwasher, Dryer, Electric Water Heater, Disposal, Microwave, Electric Oven, Refrigerator, Washer
Exterior
Garage Spaces 2.0
Waterfront false
Parking Type Attached
Building
Story Two
Foundation Poured Concrete
Water Municipal/City
Architectural Style TraditonalAmerican
Structure Type Vinyl With Brick
New Construction false
Schools
Middle Schools Franklin Central Junior High
School District Franklin Township Com Sch Corp
Others
HOA Fee Include Clubhouse,Entrance Common,ParkPlayground
Ownership Mandatory Fee
Read Less
Want to know what your home might be worth? Contact us for a FREE valuation!

Our team is ready to help you sell your home for the highest possible price ASAP

© 2024 Listings courtesy of MIBOR as distributed by MLS GRID. All Rights Reserved.






