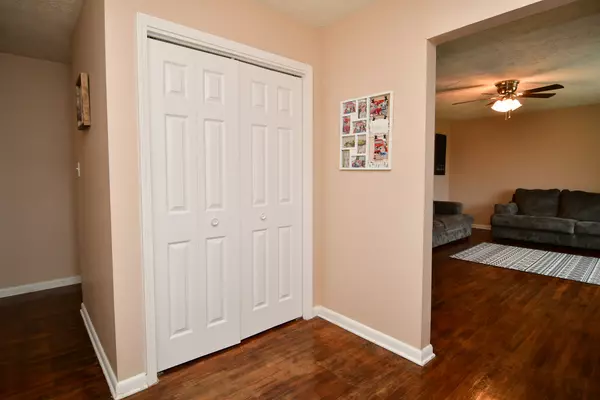$269,900
$269,900
For more information regarding the value of a property, please contact us for a free consultation.
8635 Flynn RD Indianapolis, IN 46241
3 Beds
2 Baths
1,980 SqFt
Key Details
Sold Price $269,900
Property Type Single Family Home
Sub Type Single Family Residence
Listing Status Sold
Purchase Type For Sale
Square Footage 1,980 sqft
Price per Sqft $136
Subdivision No Subdivision
MLS Listing ID 21958160
Sold Date 02/16/24
Bedrooms 3
Full Baths 2
HOA Y/N No
Year Built 1962
Tax Year 2022
Lot Size 2.100 Acres
Acres 2.1
Property Description
Welcome to this charming 1960's stone ranch home, very well maintained, nestled on a sprawling 2-acre plot with a convenient location. This delightful property features three cozy bedrooms and two full baths, with modern comforts. You'll enjoy the extra space with having the family room, living room and a bonus room that acts as a playroom/office. One of the many highlights of this home is the property itself. A 40x40 pole barn, perfect for a variety of of uses from storage to a workshop, additional mini barn for storage, and a gravel driveway that leads to the pole barn has already been placed, making access much easier. The expansive outdoor space promises endless possibilities for gardening, leisure, or even expansion. A rare find, this home is perfect for those seeking a tranquil lifestyle with the convenience of city proximity. Easy commute to I70 & 465.
Location
State IN
County Marion
Rooms
Main Level Bedrooms 3
Kitchen Kitchen Country
Interior
Interior Features Attic Access, Entrance Foyer, Eat-in Kitchen, Windows Vinyl
Heating Forced Air
Cooling Central Electric
Fireplaces Number 1
Fireplaces Type Den/Library Fireplace
Fireplace Y
Appliance Dishwasher, Dryer, Electric Water Heater, Disposal, Microwave, Electric Oven, Refrigerator, Washer, Water Softener Owned
Exterior
Exterior Feature Barn Mini, Barn Pole
Garage Spaces 3.0
Utilities Available Electricity Connected, Septic System, Well
Waterfront false
Parking Type Attached, Detached
Building
Story One
Foundation Block
Water Private Well
Architectural Style Ranch
Structure Type Stone
New Construction false
Schools
Elementary Schools Blue Academy
Middle Schools Decatur Middle School
High Schools Decatur Central High School
School District Msd Decatur Township
Read Less
Want to know what your home might be worth? Contact us for a FREE valuation!

Our team is ready to help you sell your home for the highest possible price ASAP

© 2024 Listings courtesy of MIBOR as distributed by MLS GRID. All Rights Reserved.






