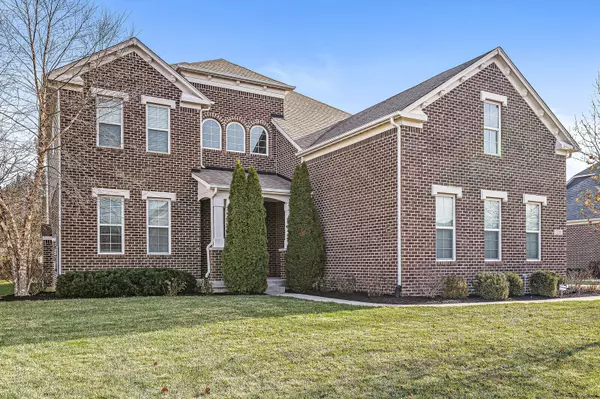$620,000
$655,000
5.3%For more information regarding the value of a property, please contact us for a free consultation.
7239 Bellini LN Indianapolis, IN 46259
4 Beds
4 Baths
5,328 SqFt
Key Details
Sold Price $620,000
Property Type Single Family Home
Sub Type Single Family Residence
Listing Status Sold
Purchase Type For Sale
Square Footage 5,328 sqft
Price per Sqft $116
Subdivision Emerald Ridge
MLS Listing ID 21955610
Sold Date 02/19/24
Bedrooms 4
Full Baths 3
Half Baths 1
HOA Fees $58/ann
HOA Y/N Yes
Year Built 2015
Tax Year 2021
Lot Size 0.290 Acres
Acres 0.29
Property Description
MUST SEE this beautiful and spacious 4/5 BR home in desirable and gated EMERALD RIDGE. Impressive 2-story welcomes you to this wonderful floor plan offering the perfect amount of living and entertainment space. Main level is open and airy with 10' ceilings, arched entry-ways, grand fireplace, and handsome flooring. Chef's kitchen is an entertainer's dream and features large island, granite counters, custom cabs, and high-end SS apps. Hearth room off kitchen and separate office add additional living and work space. Upper level features a deluxe primary suite w/ tray ceiling, walk-in tile shower, and his/her walk-in closets. Secondary BR's - each w/ their own walk-in closets, jack-and-jill bath, and an additional 3RD FULL BATH. HUGE BONUS ROOM offers flex living space and/or 5th BR. LARGE FINISHED BASEMENT presents options galore with wet bar, 9' ceilings, storage area, egress window, and roughed-in plumbing. Delightful covered patio just off the dining area over-looks private tree-lined back yard. 3 car side garage. Welcome home!
Location
State IN
County Marion
Rooms
Basement Ceiling - 9+ feet, Daylight/Lookout Windows, Egress Window(s), Finished, Full, Roughed In, Storage Space
Kitchen Kitchen Updated
Interior
Interior Features Raised Ceiling(s), Tray Ceiling(s), Center Island, Entrance Foyer, Hardwood Floors, Pantry, Screens Complete, Walk-in Closet(s), Wet Bar, Wood Work Painted
Heating Forced Air, Gas
Cooling Central Electric
Fireplaces Number 1
Fireplaces Type Family Room, Gas Log, Gas Starter
Equipment Smoke Alarm, Sump Pump
Fireplace Y
Appliance Gas Cooktop, Dishwasher, Disposal, Gas Water Heater, Kitchen Exhaust, Microwave, Double Oven, Range Hood
Exterior
Garage Spaces 3.0
Parking Type Attached, Concrete, Garage Door Opener, Side Load Garage
Building
Story Two
Foundation Concrete Perimeter
Water Municipal/City
Architectural Style TraditonalAmerican
Structure Type Brick,Cement Siding
New Construction false
Schools
Middle Schools Franklin Central Junior High
High Schools Franklin Central High School
School District Franklin Township Com Sch Corp
Others
HOA Fee Include Entrance Common,Entrance Private,Insurance,Maintenance,Nature Area,Snow Removal
Ownership Planned Unit Dev
Read Less
Want to know what your home might be worth? Contact us for a FREE valuation!

Our team is ready to help you sell your home for the highest possible price ASAP

© 2024 Listings courtesy of MIBOR as distributed by MLS GRID. All Rights Reserved.






