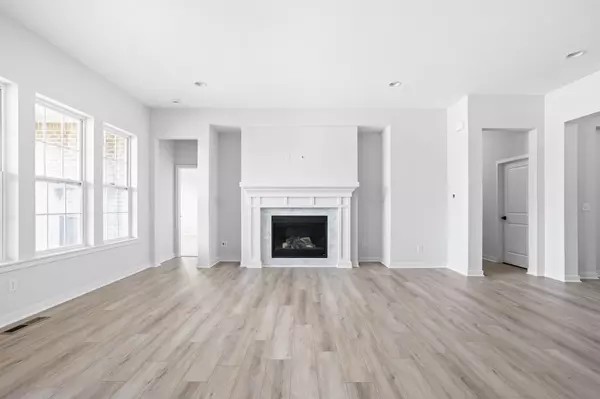$768,900
$768,900
For more information regarding the value of a property, please contact us for a free consultation.
2029 Granville DR Westfield, IN 46074
3 Beds
4 Baths
3,571 SqFt
Key Details
Sold Price $768,900
Property Type Single Family Home
Sub Type Single Family Residence
Listing Status Sold
Purchase Type For Sale
Square Footage 3,571 sqft
Price per Sqft $215
Subdivision Harmony
MLS Listing ID 21955176
Sold Date 02/26/24
Bedrooms 3
Full Baths 3
Half Baths 1
HOA Fees $55
HOA Y/N Yes
Year Built 2023
Tax Year 2022
Lot Size 8,276 Sqft
Acres 0.19
Property Description
This exquisite ranch-style home embodies modern comfort and thoughtful design. Nestled within its walls are three spacious bedrooms with split layout, each providing a serene retreat, alongside a private study that offers a tranquil space for work or leisure. Step inside to discover an inviting open floor plan that seamlessly blends the great room's warmth with a cozy fireplace, creating the heart of the home. Gourmet eat in kitchen with quartz countertops, stainless steel appliances, and plenty of cabinet space blends into the harvest room for additional seating. Extend the living space outdoors on the covered lanai. The owner's suite is a haven of luxury, boasting double sinks at separate vanities, a sleek tile shower, and a generously sized walk-in closet. Descend to the finished lower level, where possibilities abound. This versatile space offers the potential for a fourth bedroom and wet bar rough in, catering to diverse needs and preferences. Additionally, a three-car tandem garage provides ample parking and storage, ensuring convenience and functionality. Don't miss all Harmony has to offer!
Location
State IN
County Hamilton
Rooms
Basement Egress Window(s), Roughed In, Storage Space
Main Level Bedrooms 3
Kitchen Kitchen Updated
Interior
Interior Features Attic Access, Bath Sinks Double Main, Breakfast Bar, Raised Ceiling(s), Tray Ceiling(s), Center Island, Entrance Foyer, Eat-in Kitchen, Pantry, Programmable Thermostat, Screens Complete, Walk-in Closet(s)
Heating Forced Air
Cooling Central Electric
Fireplaces Number 2
Fireplaces Type Great Room, Outside
Equipment Smoke Alarm, Sump Pump
Fireplace Y
Appliance Gas Cooktop, Dishwasher, Disposal, Microwave, Oven, Double Oven, Range Hood, Water Heater
Exterior
Exterior Feature Tennis Community
Garage Spaces 3.0
Waterfront false
Parking Type Attached, Concrete, Garage Door Opener, Tandem
Building
Story One
Foundation Concrete Perimeter
Water Municipal/City
Architectural Style Ranch
Structure Type Brick,Cement Siding
New Construction true
Schools
Middle Schools Westfield Middle School
High Schools Westfield High School
School District Westfield-Washington Schools
Others
HOA Fee Include Clubhouse,Entrance Common,Insurance,Maintenance,ParkPlayground,Snow Removal,Tennis Court(s),Walking Trails
Ownership Mandatory Fee
Read Less
Want to know what your home might be worth? Contact us for a FREE valuation!

Our team is ready to help you sell your home for the highest possible price ASAP

© 2024 Listings courtesy of MIBOR as distributed by MLS GRID. All Rights Reserved.






