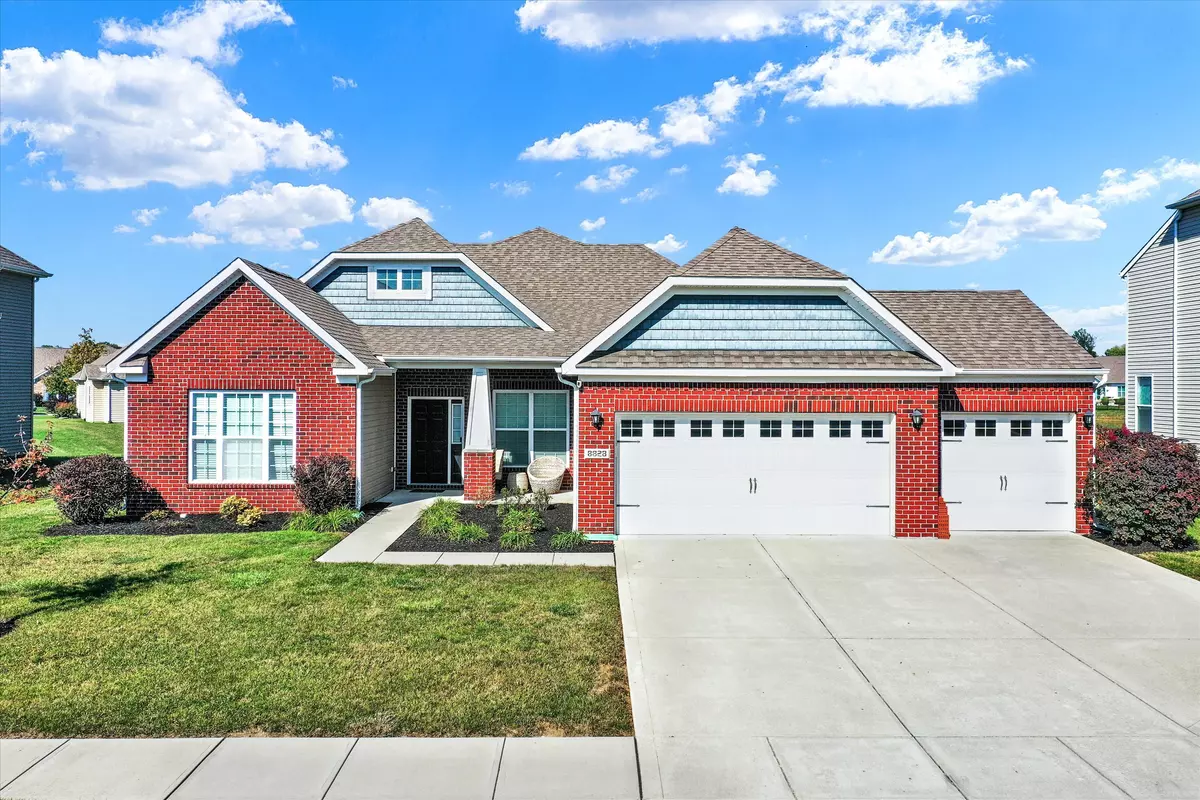$369,000
$370,662
0.4%For more information regarding the value of a property, please contact us for a free consultation.
8828 Hornady CT Indianapolis, IN 46239
3 Beds
2 Baths
2,741 SqFt
Key Details
Sold Price $369,000
Property Type Single Family Home
Sub Type Single Family Residence
Listing Status Sold
Purchase Type For Sale
Square Footage 2,741 sqft
Price per Sqft $134
Subdivision Marlin Meadows
MLS Listing ID 21948115
Sold Date 03/01/24
Bedrooms 3
Full Baths 2
HOA Fees $29/ann
HOA Y/N Yes
Year Built 2015
Tax Year 2022
Lot Size 10,454 Sqft
Acres 0.24
Property Description
Stunning 3-bedroom open-concept home with captivating views. This residence boasts a spacious family room and a generous loft on the upper floor. The kitchen is a chef's delight, showcasing a sizable central island, granite countertops, double ovens, and top-notch stainless steel appliances. The first floor also offers a dedicated home office area for utmost convenience. The master suite is a true retreat, affording a scenic view, a luxurious walk-in tile shower, dual sinks, and a spacious walk-in closet. Ample parking or storage is provided by the three-car garage. Enjoy tranquil evenings on the rear patio, gazing at the expansive pond by a cozy fire.
Location
State IN
County Marion
Rooms
Main Level Bedrooms 3
Interior
Interior Features Attic Access, Walk-in Closet(s), Wet Bar
Heating Dual
Cooling Central Electric
Equipment Smoke Alarm
Fireplace Y
Appliance Electric Cooktop, Dishwasher, Disposal, Microwave, Double Oven, Electric Oven, Refrigerator
Exterior
Garage Spaces 3.0
Parking Type Attached, Concrete
Building
Story Two
Foundation Poured Concrete
Water Municipal/City
Architectural Style TraditonalAmerican
Structure Type Aluminum Siding,Brick
New Construction false
Schools
Middle Schools Franklin Central Junior High
High Schools Franklin Central High School
School District Franklin Township Com Sch Corp
Others
Ownership Mandatory Fee
Read Less
Want to know what your home might be worth? Contact us for a FREE valuation!

Our team is ready to help you sell your home for the highest possible price ASAP

© 2024 Listings courtesy of MIBOR as distributed by MLS GRID. All Rights Reserved.






