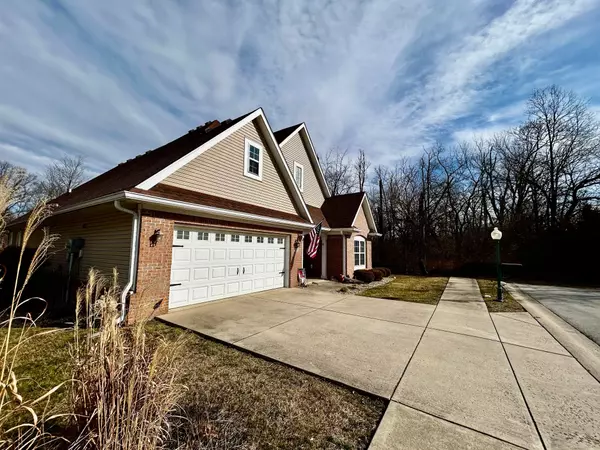$300,954
$299,900
0.4%For more information regarding the value of a property, please contact us for a free consultation.
475 Harvest Moon DR Greencastle, IN 46135
3 Beds
2 Baths
2,559 SqFt
Key Details
Sold Price $300,954
Property Type Condo
Sub Type Condominium
Listing Status Sold
Purchase Type For Sale
Square Footage 2,559 sqft
Price per Sqft $117
Subdivision Autumn Glen Village
MLS Listing ID 21963150
Sold Date 03/01/24
Bedrooms 3
Full Baths 2
HOA Fees $205/mo
HOA Y/N Yes
Year Built 2007
Tax Year 2023
Property Description
Don't miss out on this absolutely gorgeous stand-alone condo in the heart of Greencastle! This property is surrounded by peaceful, animal-filled woods on 2 sides where you can enjoy the privacy from your spacious back patio. As you step inside, you'll be greeted with warmth and tasteful upgrades throughout - NEW flooring, appliances, paint, hardware, lighting, backsplashes, faucets, toilets, and SO much more! The open floorplan is perfect for entertaining and offers plenty of space for relaxing too. The Primary Suite is set aside from the other Bedrooms with its massive Bathroom, Walk-In Closet, double Sinks, separate Vanity, ample Cabinet space, and more. Bedrooms 2 & 3 are located near the front and middle of the condo with a renovated full Bath in between. The formal Dining Room is set apart by its pillars leading into the Living Room. Enjoy mornings overlooking the backyard in the Sun Room w/ access to the back porch. And the Bonus Room can serve as an Office, Exercise Room or additional Bedroom if you need the space. The Laundry Room includes a utility sink, fold up ironing board, and more cabinets & counter top space. The attached 2-car garage is where the mechanicals are located, and there's even a separate closet with doors to store seasonal items. The HOA maintains the exterior of the home, as well as the upkeep of the common areas, snow removal, and more. Schedule your private showing today!
Location
State IN
County Putnam
Rooms
Main Level Bedrooms 3
Kitchen Kitchen Updated
Interior
Interior Features Attic Access, Breakfast Bar, Vaulted Ceiling(s), Entrance Foyer, Paddle Fan, Handicap Accessible Interior, Hardwood Floors, Screens Complete, Walk-in Closet(s), Wood Work Painted
Heating Gas
Cooling Central Electric
Fireplaces Number 1
Fireplaces Type Insert, Gas Log, Living Room
Equipment Security Alarm Paid, Smoke Alarm
Fireplace Y
Appliance Dishwasher, Disposal, Gas Water Heater, Laundry Connection in Unit, Microwave, Electric Oven, Refrigerator, Water Softener Owned
Exterior
Exterior Feature Exterior Handicap Accessible, Lighting
Garage Spaces 2.0
Utilities Available Electricity Connected, Gas, Sewer Connected, Water Connected
Parking Type Attached
Building
Story One Leveland + Loft
Foundation Slab
Water Municipal/City
Architectural Style Ranch, TraditonalAmerican
Structure Type Brick,Vinyl Siding
New Construction false
Schools
Elementary Schools Deer Meadow Primary School
Middle Schools Greencastle Middle School
High Schools Greencastle Senior High School
School District Greencastle Community School Corp
Others
HOA Fee Include Association Home Owners,Entrance Common,Insurance,Lawncare,Maintenance Structure,Maintenance,Management,Snow Removal
Ownership Horizontal Prop Regime,Mandatory Fee
Read Less
Want to know what your home might be worth? Contact us for a FREE valuation!

Our team is ready to help you sell your home for the highest possible price ASAP

© 2024 Listings courtesy of MIBOR as distributed by MLS GRID. All Rights Reserved.






