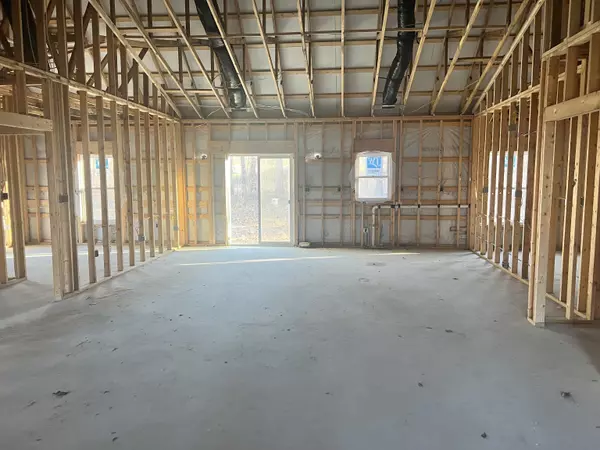$378,000
$395,000
4.3%For more information regarding the value of a property, please contact us for a free consultation.
11520 Camp Otto RD Cloverdale, IN 46120
3 Beds
3 Baths
1,893 SqFt
Key Details
Sold Price $378,000
Property Type Single Family Home
Sub Type Single Family Residence
Listing Status Sold
Purchase Type For Sale
Square Footage 1,893 sqft
Price per Sqft $199
Subdivision No Subdivision
MLS Listing ID 21953247
Sold Date 02/29/24
Bedrooms 3
Full Baths 2
Half Baths 1
HOA Y/N No
Year Built 2023
Tax Year 2022
Lot Size 2.540 Acres
Acres 2.54
Property Description
Walk into luxury with vaulted ceilings, spacious living area and a STUNNING gourmet kitchen. This property has an amazing flowing split floorplan, the pantry might as well be a bedroom and the laundry room is to die for! The master bed is so spacious, has an amazing walk-in closet and spa bath with double sinks, tiled shower and separate soaker tub. 3 beds and 2.5 baths in paradise! It is located on 2.54 acres very close to Cataract Falls in Owen County. There is still time to be involved in some of the finishes if so desired and we are offering a 5k credit for a rate buydown! This place is CUSTOM and GORGEOUS. Set to be finished January 2024.
Location
State IN
County Owen
Rooms
Main Level Bedrooms 3
Kitchen Kitchen Updated
Interior
Interior Features Attic Pull Down Stairs, Bath Sinks Double Main, Breakfast Bar, Vaulted Ceiling(s), Center Island, Hi-Speed Internet Availbl, Eat-in Kitchen, Walk-in Closet(s)
Heating Electric
Cooling Central Electric
Fireplace N
Appliance Electric Cooktop, Dishwasher, Electric Water Heater, Disposal, MicroHood, Electric Oven, Refrigerator
Exterior
Garage Spaces 2.0
Utilities Available Cable Available, Electricity Connected, Septic System, Well
Waterfront false
View Y/N true
View Trees/Woods
Parking Type Attached
Building
Story One
Foundation Slab
Water Private Well
Architectural Style TraditonalAmerican
Structure Type Other
New Construction true
Schools
Elementary Schools Cloverdale Elementary School
Middle Schools Cloverdale Middle School
High Schools Cloverdale High School
School District Cloverdale Community Schools
Read Less
Want to know what your home might be worth? Contact us for a FREE valuation!

Our team is ready to help you sell your home for the highest possible price ASAP

© 2024 Listings courtesy of MIBOR as distributed by MLS GRID. All Rights Reserved.






