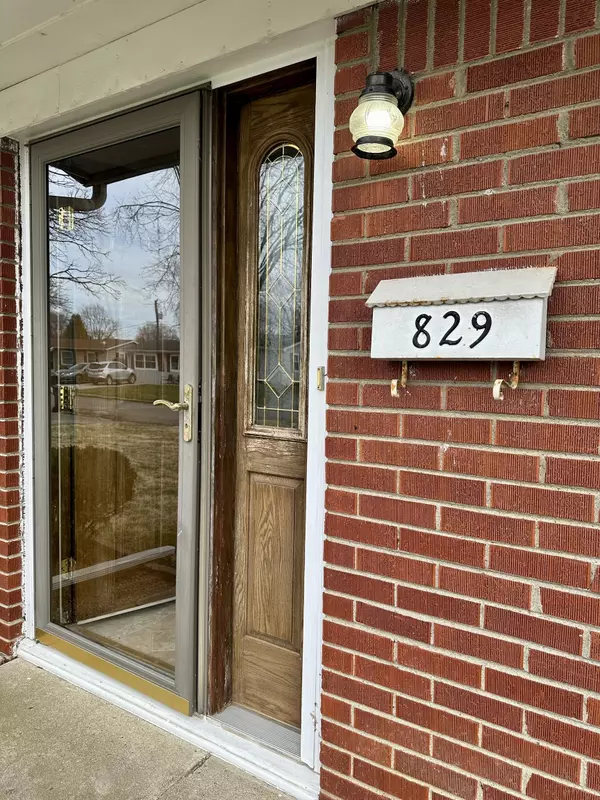$206,000
$199,900
3.1%For more information regarding the value of a property, please contact us for a free consultation.
829 Princeton DR Whiteland, IN 46184
3 Beds
2 Baths
1,590 SqFt
Key Details
Sold Price $206,000
Property Type Single Family Home
Sub Type Single Family Residence
Listing Status Sold
Purchase Type For Sale
Square Footage 1,590 sqft
Price per Sqft $129
Subdivision 9Th Sub Div
MLS Listing ID 21910104
Sold Date 05/12/23
Bedrooms 3
Full Baths 1
Half Baths 1
HOA Y/N No
Year Built 1960
Tax Year 2023
Lot Size 9,147 Sqft
Acres 0.21
Property Description
3BR - 1.5 BA with Oversize 2-car Detached Garage. Large Bay window provides lots of natural light in the Huge Living Room. Primary BR has ensuite half-bath & double closets. Second Large Family room w/keyed separate entrance. Storage abounds w/two hall closets & double closets in 2nd BR. Huge Eat-In Kitchen w/ tile backsplash, Dedicated Laundry Room, Separate Dining Room space could be Flex Space to use as you choose. Oversize Detached Garage has sink area & outdoor vent-Ready for your Workshop! Kitchen Includes Gas Range, dishwasher & Refrigerator. Main Bath has tub/shower combo. Tons of Off-Street Parking w/Gate & Fully Fenced backyard. New electrical panel 2017, New vinyl windows 2009. Waiting for your touches to make it Home!
Location
State IN
County Johnson
Rooms
Main Level Bedrooms 3
Interior
Interior Features Paddle Fan, Eat-in Kitchen, Window Bay Bow, Windows Vinyl
Heating Forced Air, Gas
Cooling Central Electric
Equipment Not Applicable
Fireplace Y
Appliance Dishwasher, Dryer, Electric Water Heater, Disposal, Gas Oven, Refrigerator, Water Heater
Exterior
Garage Spaces 2.0
Utilities Available Cable Available, Electricity Connected, Gas, Sewer Connected, Water Connected
Parking Type Garage Door Opener, Gated
Building
Story One
Foundation Slab
Water Municipal/City
Architectural Style Ranch
Structure Type Aluminum Siding,Brick
New Construction false
Schools
Middle Schools Clark Pleasant Middle School
High Schools Whiteland Community High School
School District Clark-Pleasant Community Sch Corp
Read Less
Want to know what your home might be worth? Contact us for a FREE valuation!

Our team is ready to help you sell your home for the highest possible price ASAP

© 2024 Listings courtesy of MIBOR as distributed by MLS GRID. All Rights Reserved.






