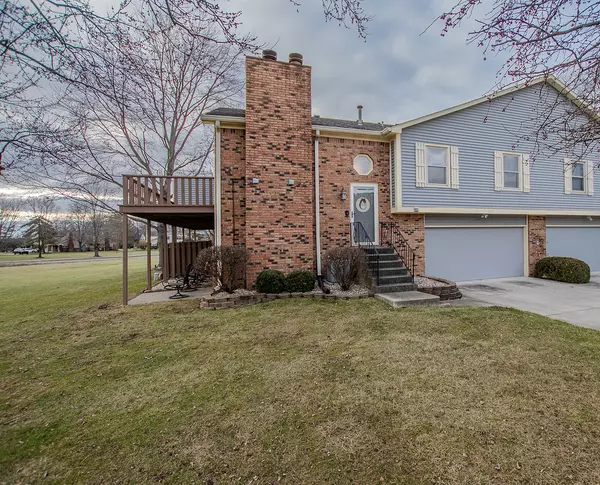$233,000
$260,000
10.4%For more information regarding the value of a property, please contact us for a free consultation.
7453 Prairie Lake DR Indianapolis, IN 46256
3 Beds
2 Baths
2,124 SqFt
Key Details
Sold Price $233,000
Property Type Condo
Sub Type Condominium
Listing Status Sold
Purchase Type For Sale
Square Footage 2,124 sqft
Price per Sqft $109
Subdivision Castleton Farms
MLS Listing ID 21958334
Sold Date 03/05/24
Bedrooms 3
Full Baths 2
HOA Fees $335/mo
HOA Y/N Yes
Year Built 1981
Tax Year 2023
Lot Size 871 Sqft
Acres 0.02
Property Description
Welcome to Castleton Farms, an exquisite bi-level condominium situated in a convenient location near many shops / restaurants with easy access to 465, 69, and downtown. This charming condo features 3 bedrooms, a spacious great room, main floor family room and updated kitchen. Upon entry you walk up to the second floor with the sleek great room, updated kitchen, full bath, primary bedroom and second bedroom. The great room features a vent free gas log fireplace and attached dining area. The open layout allows ample space for arranging furniture. Enjoy cooking in the updated and efficient kitchen adorned with tile backsplash, quartz counters, and a RO aqua system under the sink. The spacious deck features a sunsetter retractable awning- great for tranquil mornings and evenings overlooking prairie lake and the community common grounds. The large primary bedroom has a spacious walk in closet. The bonus space just a few steps down from the entry, has a vent free gas log fireplace, built-in cabinets, and walks out to the same tranquil view as the deck. You will also find the third bedroom, full bath, laundry room, and oversized 2 car garage. The HomeOwners Association offers reasonable dues that cover a comprehensive list of amenities and services including exterior building maintenance, lawncare, snow removal, trash removal and community pool. This condo offers more than just a home, it offers a lifestyle of convenience / comfort and is move in ready.
Location
State IN
County Marion
Rooms
Main Level Bedrooms 1
Interior
Interior Features Hi-Speed Internet Availbl, Walk-in Closet(s)
Heating Gas
Cooling Central Electric
Fireplaces Number 2
Fireplaces Type Family Room, Great Room
Equipment Security Alarm Paid
Fireplace Y
Appliance Electric Cooktop, Dishwasher, Dryer, Gas Water Heater, Microwave, Electric Oven, Refrigerator, Washer, Water Heater, Water Purifier, Water Softener Owned
Exterior
Garage Spaces 2.0
Waterfront true
View Y/N true
View Pond
Parking Type Attached
Building
Story Multi/Split
Foundation Slab
Water Municipal/City
Architectural Style TraditonalAmerican
Structure Type Vinyl With Brick
New Construction false
Schools
School District Msd Lawrence Township
Others
HOA Fee Include Clubhouse,Entrance Common,Lawncare,Maintenance Grounds,Maintenance Structure,Maintenance,Snow Removal,Trash
Ownership Mandatory Fee
Read Less
Want to know what your home might be worth? Contact us for a FREE valuation!

Our team is ready to help you sell your home for the highest possible price ASAP

© 2024 Listings courtesy of MIBOR as distributed by MLS GRID. All Rights Reserved.






