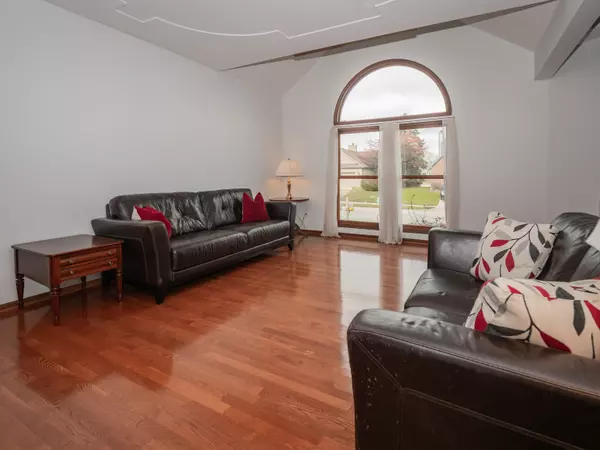$420,000
$425,000
1.2%For more information regarding the value of a property, please contact us for a free consultation.
7629 Garrick ST Fishers, IN 46038
4 Beds
3 Baths
3,502 SqFt
Key Details
Sold Price $420,000
Property Type Single Family Home
Sub Type Single Family Residence
Listing Status Sold
Purchase Type For Sale
Square Footage 3,502 sqft
Price per Sqft $119
Subdivision Burberry Place
MLS Listing ID 21958527
Sold Date 03/08/24
Bedrooms 4
Full Baths 2
Half Baths 1
HOA Fees $39/ann
HOA Y/N Yes
Year Built 1989
Tax Year 2023
Lot Size 10,890 Sqft
Acres 0.25
Property Description
LIFESTYLE HOME IN THE HEART OF FISHERS in this 4BR/2.5BA w/FINISHED BASEMENT & OFFICE! Great walkability factor to restaurants, downtown Fishers, & grocery stores! This fantastic, well maintained home boasts wood floors on main floor. Updated kitchen w/quartz counters, subway tile backsplash, stainless steel induction stove/convection oven, hood, refrigerator, & dishwasher. Hearth room off kitchen w/breakfast room & cozy family room w/wood burning fireplace. Formal DR/LR combo w/tray ceilings and palladium window. Perfect for entertaining. Work from home? Enjoy the spacious main level office. Lovely primary BR w/updated tile walk-in shower, double sink vanity, tile floors and pretty palladium window. Second bathroom and half bath are also updated. Spacious basement opens to finished rec room w/easy maintenance rubber floors and also has a large storage area. Enjoy the great big patio and mature trees lining the back for added privacy. There are so many special features like the unique stained glass/geode artwork accenting the front door. The garage is oversized and has a bump out and space for a workbench. Enjoy neighborhood amenities including swimming pool, tennis, basketball courts, & playground. This home truly is one of a kind. It's the UNICORN you've been waiting to find! (Water Heater 2023, Furnace w/whole house humidifier 2021, A/C 2021, Windows 2016, Kitchen appliances 2015).
Location
State IN
County Hamilton
Rooms
Basement Finished
Kitchen Kitchen Updated
Interior
Interior Features Tray Ceiling(s), Entrance Foyer, Paddle Fan, Hardwood Floors, Hi-Speed Internet Availbl, Pantry, Supplemental Storage, Walk-in Closet(s), Windows Thermal, Windows Wood, Wood Work Stained
Heating Forced Air, Gas
Cooling Central Electric
Fireplaces Number 1
Fireplaces Type Hearth Room, Woodburning Fireplce
Equipment Smoke Alarm
Fireplace Y
Appliance Dishwasher, Disposal, Microwave, Convection Oven, Electric Oven, Range Hood, Refrigerator, Water Softener Owned, Other
Exterior
Garage Spaces 2.0
Utilities Available Electricity Connected, Gas, Water Connected
Waterfront false
View Y/N false
Parking Type Attached
Building
Story Two
Foundation Concrete Perimeter
Water Municipal/City
Architectural Style TraditonalAmerican
Structure Type Brick,Cedar
New Construction false
Schools
Elementary Schools Fishers Elementary School
Middle Schools Riverside Junior High
High Schools Fishers High School
School District Hamilton Southeastern Schools
Others
HOA Fee Include Entrance Common,Maintenance,ParkPlayground,Management,Tennis Court(s)
Ownership Mandatory Fee
Read Less
Want to know what your home might be worth? Contact us for a FREE valuation!

Our team is ready to help you sell your home for the highest possible price ASAP

© 2024 Listings courtesy of MIBOR as distributed by MLS GRID. All Rights Reserved.






