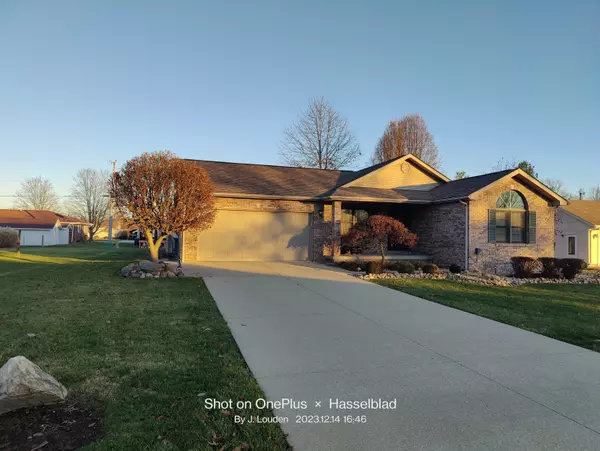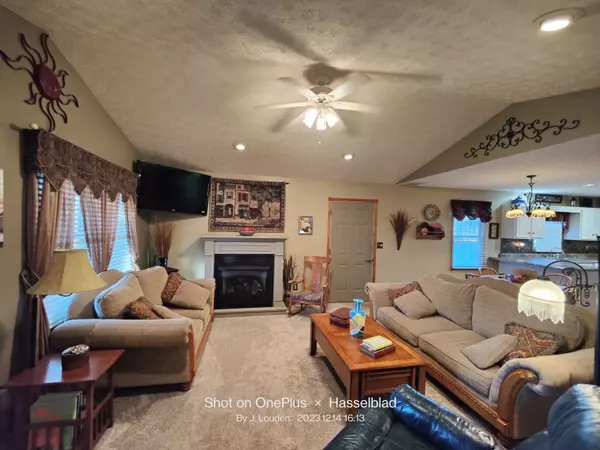$235,900
$239,500
1.5%For more information regarding the value of a property, please contact us for a free consultation.
206 S Westwood DR Westport, IN 47283
3 Beds
2 Baths
1,276 SqFt
Key Details
Sold Price $235,900
Property Type Single Family Home
Sub Type Single Family Residence
Listing Status Sold
Purchase Type For Sale
Square Footage 1,276 sqft
Price per Sqft $184
Subdivision Westwood
MLS Listing ID 21956887
Sold Date 03/08/24
Bedrooms 3
Full Baths 2
HOA Y/N No
Year Built 2000
Tax Year 2023
Lot Size 0.290 Acres
Acres 0.29
Property Sub-Type Single Family Residence
Property Description
Stunning home. Ranch style with 3 bedrooms, 2 full bathrooms, open concept. The home is immaculately kept with tasteful decor. The appliances remain. The backyard has vinyl solutions fencing, deck and an above ground pool. There is a small outbuilding. The garage is amazing with additional living space. Check out the photos. There is carpet, heat and TV space while you can still park your car. This home is ready for you to move in! The Pool Package: * 15'x48" Hampton Round Pool HAM-R-15X48-D * Hayward Thru-Wall Skimmer & Return Fitting SKIMMER * 15'x48" Round Uni-Bead Catalina Liner - 25 Gauge LI1548CAU25 * Hayward S166T 16" Sand Filter System 1.5HP Power-Flo Pump S166T1580X15S
Location
State IN
County Decatur
Rooms
Main Level Bedrooms 3
Interior
Interior Features Raised Ceiling(s), Hardwood Floors, Windows Vinyl
Heating Forced Air, Gas
Cooling Central Electric
Fireplaces Number 1
Fireplaces Type Gas Log
Fireplace Y
Appliance Dishwasher, Dryer, Disposal, Gas Water Heater, MicroHood, Gas Oven, Refrigerator, Washer
Exterior
Garage Spaces 2.0
Utilities Available Cable Available, Gas, Water Connected
Building
Story One
Foundation Block
Water Municipal/City
Architectural Style Ranch
Structure Type Vinyl With Brick
New Construction false
Schools
Elementary Schools South Decatur Elementary School
High Schools South Decatur Jr-Sr High School
School District Decatur County Community Schools
Read Less
Want to know what your home might be worth? Contact us for a FREE valuation!

Our team is ready to help you sell your home for the highest possible price ASAP

© 2025 Listings courtesy of MIBOR as distributed by MLS GRID. All Rights Reserved.





