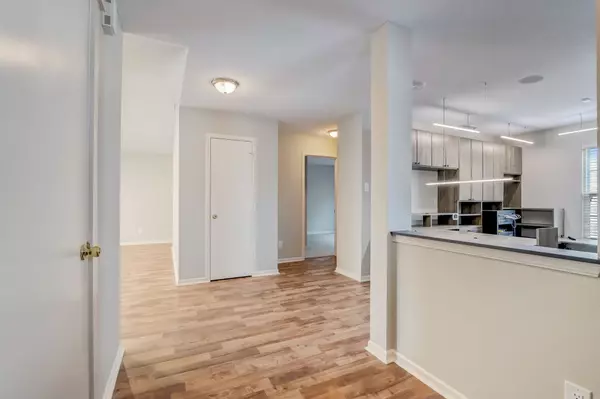$262,000
$265,000
1.1%For more information regarding the value of a property, please contact us for a free consultation.
10718 Crackling DR Indianapolis, IN 46259
3 Beds
2 Baths
1,822 SqFt
Key Details
Sold Price $262,000
Property Type Single Family Home
Sub Type Single Family Residence
Listing Status Sold
Purchase Type For Sale
Square Footage 1,822 sqft
Price per Sqft $143
Subdivision Harmony
MLS Listing ID 21954030
Sold Date 03/11/24
Bedrooms 3
Full Baths 2
HOA Fees $17/ann
HOA Y/N Yes
Year Built 2005
Tax Year 2022
Lot Size 6,534 Sqft
Acres 0.15
Property Description
This three-bedroom, two-bathroom house boasts an abundance of natural light and a spacious living room with dimmable lights for an enjoyable movie night. The house features a large office with ample storage space, making it an ideal place for working remotely. The kitchen is equipped with a large stainless steel fridge, plenty of cabinet space, and a pantry. The primary bedroom features a walk in closet and beautiful full bathroom with a double vanity. Additionally, the backyard has a beautiful patio that can be used for grilling. The home is located 30 minutes from the airport and downtown Indianapolis and just two hours from Louisville as well. Don't miss your chance to make this home yours!
Location
State IN
County Marion
Rooms
Main Level Bedrooms 3
Interior
Interior Features Vaulted Ceiling(s), Entrance Foyer, Eat-in Kitchen, Walk-in Closet(s)
Heating Electric
Cooling Central Electric
Fireplace Y
Appliance Dishwasher, Disposal, MicroHood, Electric Oven, Refrigerator, Tankless Water Heater, Water Softener Owned
Exterior
Garage Spaces 2.0
Parking Type Attached
Building
Story One
Foundation Slab
Water Municipal/City
Architectural Style Ranch, TraditonalAmerican
Structure Type Vinyl Siding
New Construction false
Schools
Middle Schools Franklin Central Junior High
School District Franklin Township Com Sch Corp
Others
HOA Fee Include Entrance Common
Ownership Mandatory Fee
Read Less
Want to know what your home might be worth? Contact us for a FREE valuation!

Our team is ready to help you sell your home for the highest possible price ASAP

© 2024 Listings courtesy of MIBOR as distributed by MLS GRID. All Rights Reserved.






