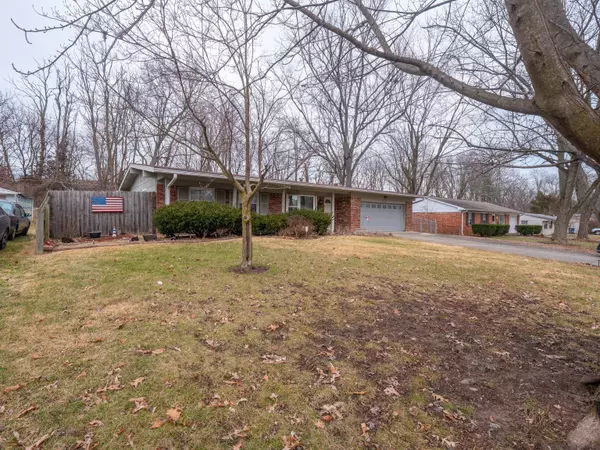$235,000
$232,500
1.1%For more information regarding the value of a property, please contact us for a free consultation.
7012 Doris DR Indianapolis, IN 46214
4 Beds
2 Baths
1,450 SqFt
Key Details
Sold Price $235,000
Property Type Single Family Home
Sub Type Single Family Residence
Listing Status Sold
Purchase Type For Sale
Square Footage 1,450 sqft
Price per Sqft $162
Subdivision Farleys Speedway Homeplace
MLS Listing ID 21962275
Sold Date 03/14/24
Bedrooms 4
Full Baths 1
Half Baths 1
HOA Y/N No
Year Built 1963
Tax Year 2022
Lot Size 0.270 Acres
Acres 0.27
Property Description
4-Bedroom Brick Ranch with Endless Charm! Welcome to this brick ranch gem nestled on a serene tree-lined lot. Here's what makes this home truly special: *Two Spacious Living Areas: Enjoy ample room for relaxation, entertaining, and family bonding. * Newer Laminate Flooring: Step onto newer laminate floors that are easy to maintain and add warmth to the home *Cozy Family Room: Gather around the gas fireplace with a charming brick hearth. *Bright Eat-In Kitchen: Painted cabinets, a gas range, and extra counter space to help with meal prep *Updated Main Bathroom: Upgraded with ceramic tile, a sleek toilet, and a contemporary vanity & sink. *Generous Master Suite: This oversized retreat can serve as two distinct spaces and boasts an updated half bath. *Outdoor Oasis: Relax on the spacious screened porch, toast marshmallows by the fire pit, and enjoy a fully-fenced backyard. * Location: Nestled in a quiet area, yet close to all amenities. Home does have a home warranty in place through Sept 2024. You don't want to miss out on this one! Schedule your showing today!!
Location
State IN
County Marion
Rooms
Main Level Bedrooms 4
Interior
Interior Features Attic Access, Paddle Fan, Eat-in Kitchen, Window Bay Bow, Windows Vinyl
Heating Electric, Forced Air, Gas
Cooling Central Electric
Fireplaces Number 1
Fireplaces Type Family Room, Gas Log
Fireplace Y
Appliance Dishwasher, Disposal, Gas Water Heater, Gas Oven, Refrigerator
Exterior
Exterior Feature Storage Shed
Garage Spaces 2.0
Utilities Available Cable Available, Electricity Connected, Gas
Waterfront false
Parking Type Attached
Building
Story One
Foundation Brick
Water Municipal/City
Architectural Style Ranch
Structure Type Brick
New Construction false
Schools
School District Msd Wayne Township
Read Less
Want to know what your home might be worth? Contact us for a FREE valuation!

Our team is ready to help you sell your home for the highest possible price ASAP

© 2024 Listings courtesy of MIBOR as distributed by MLS GRID. All Rights Reserved.






