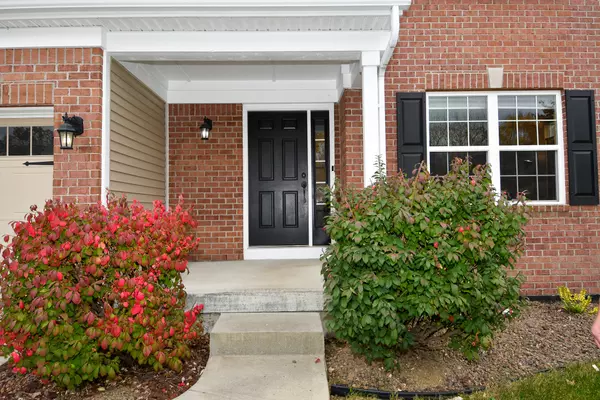$415,000
$417,000
0.5%For more information regarding the value of a property, please contact us for a free consultation.
5549 Jutland DR Plainfield, IN 46168
4 Beds
3 Baths
3,348 SqFt
Key Details
Sold Price $415,000
Property Type Single Family Home
Sub Type Single Family Residence
Listing Status Sold
Purchase Type For Sale
Square Footage 3,348 sqft
Price per Sqft $123
Subdivision Lakes At Sugar Grove Farms
MLS Listing ID 21950267
Sold Date 03/15/24
Bedrooms 4
Full Baths 2
Half Baths 1
HOA Fees $33/ann
HOA Y/N Yes
Year Built 2010
Tax Year 2022
Lot Size 9,147 Sqft
Acres 0.21
Property Description
This property checks a lot of boxes - meticulously maintained, basement, four bedrooms (the basement also provides opportunity for a fifth bedroom, complete with egress window), true three car garage, great neighborhood, convenience and proximity. The front facade is brick and updated shake siding. The main level is open concept with great room with a fireplace and kitchen. The fireplace offers a battery backup, it will run when power is out. The main level also boasts the privacy of an at home office/study/library/den accessible via French Doors. The upper level features a laundry room with a newer set of washer and dryer covered by a large countertop creating ample workspace and upper cabinets for additional storage. The master bedroom is generous and offers a large en suite bathroom with a spacious walk-in closet. The three additional upstairs bedrooms all have large walk-in closets which can also serve seasonal storage needs or climate-controlled storage. The basement is an open slate with freshly painted walls and a newly finished floor. It will be perfect for another gathering/entertaining area, in home theater or a home gym. The three-car garage gives flexibility of additional parking or storage. A large stamped concrete patio anchors the outdoor entertaining area and provides plenty of room for a fire pit as well as a great place to store your Blackstone, Traeger, Weber or Big Green Egg. The patio is also plumbed for natural gas. Mature trees accent the back yard landscape. An outdoor irrigation system has been professionally installed and is inspected/maintained annually. An outdoor tile/drainage system tied in with the downspouts was also professionally installed so the Buyer can enjoy the yard 12 months a year. The Ring Security System and Video Alarm System transfer with the property. The house is also optimized for 1 GB internet service. HVAC system is newer, clean and maintained. Home features an Ecobee 4 smart thermostat with built-in Alexa service.
Location
State IN
County Hendricks
Interior
Interior Features Center Island, Hi-Speed Internet Availbl, Network Ready, Programmable Thermostat, Walk-in Closet(s)
Cooling Central Electric
Fireplaces Number 1
Fireplaces Type Family Room
Fireplace Y
Appliance Gas Cooktop, Dishwasher, Dryer, Gas Water Heater, Washer, Water Heater
Exterior
Garage Spaces 3.0
Parking Type Attached
Building
Story Two
Foundation Concrete Perimeter
Water Municipal/City
Architectural Style TraditonalAmerican
Structure Type Brick,Shingle/Shake,Vinyl Siding
New Construction false
Schools
School District Plainfield Community School Corp
Others
Ownership Mandatory Fee
Read Less
Want to know what your home might be worth? Contact us for a FREE valuation!

Our team is ready to help you sell your home for the highest possible price ASAP

© 2024 Listings courtesy of MIBOR as distributed by MLS GRID. All Rights Reserved.






