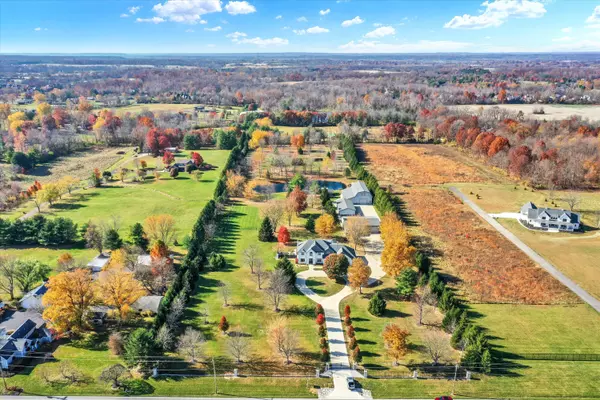$1,825,000
$1,900,000
3.9%For more information regarding the value of a property, please contact us for a free consultation.
4556 S Morgantown RD Greenwood, IN 46143
5 Beds
7 Baths
6,221 SqFt
Key Details
Sold Price $1,825,000
Property Type Single Family Home
Sub Type Single Family Residence
Listing Status Sold
Purchase Type For Sale
Square Footage 6,221 sqft
Price per Sqft $293
Subdivision No Subdivision
MLS Listing ID 21939924
Sold Date 03/20/24
Bedrooms 5
Full Baths 5
Half Baths 2
HOA Y/N No
Year Built 1987
Tax Year 2022
Lot Size 10.972 Acres
Acres 10.972
Property Description
CG Estate Home w/ 10+ acres and 3 pole barns, pond, range, hobby barn and climate controlled dog house. This well maintained 5 bedroom/ 7 bath home offers many features. The top floor features the owner suite + 3 bedrooms, 3 full baths, laundry room and rec. room. Main level features owner suite, laundry room, large EIK, dining and office. The lower level offers a theater area, bar, bathroom, wine cellar and safe room. All barns have slabs and electrical. The middle barn is temperature controlled, with an epoxy floor. The rear barn has bath and the upper level is framed and roughed for another living area. The pond features 2 fountains and a pavilion for entertaining. Enjoy riding quads, shooting range or just the park like setting.
Location
State IN
County Johnson
Rooms
Basement Finished, Full
Main Level Bedrooms 1
Kitchen Kitchen Updated
Interior
Interior Features Attic Access, Bath Sinks Double Main, Tray Ceiling(s), Center Island, Entrance Foyer, Paddle Fan, Hardwood Floors, Hi-Speed Internet Availbl, In-Law Arrangement, Eat-in Kitchen, Network Ready, Pantry, Skylight(s), Walk-in Closet(s), Wet Bar, Windows Vinyl
Cooling Central Electric, High Efficiency (SEER 16 +)
Fireplaces Number 2
Fireplaces Type Basement, Family Room, Gas Log, Great Room
Equipment Multiple Phone Lines, Security Alarm Monitored, Sump Pump w/Backup
Fireplace Y
Appliance Gas Cooktop, Dishwasher, Down Draft, Dryer, Disposal, Microwave, Refrigerator, Warming Drawer, Convection Oven, Oven, Tankless Water Heater, Water Softener Owned
Exterior
Exterior Feature Barn Storage, Out Building With Utilities, Water Feature Fountain
Garage Spaces 4.0
Utilities Available Cable Available, Gas
Waterfront true
View Y/N true
View Golf Course, Pasture, Pond, Trees/Woods, Water
Parking Type Attached, Detached, Concrete, Electric Gate, Garage Door Opener, Gated, Side Load Garage, Storage, Workshop in Garage
Building
Story Two
Foundation Concrete Perimeter, Full
Water Municipal/City
Architectural Style TraditonalAmerican
Structure Type Brick,Other
New Construction false
Schools
Elementary Schools Maple Grove Elementary School
Middle Schools Center Grove Middle School Central
High Schools Center Grove High School
School District Center Grove Community School Corp
Read Less
Want to know what your home might be worth? Contact us for a FREE valuation!

Our team is ready to help you sell your home for the highest possible price ASAP

© 2024 Listings courtesy of MIBOR as distributed by MLS GRID. All Rights Reserved.






