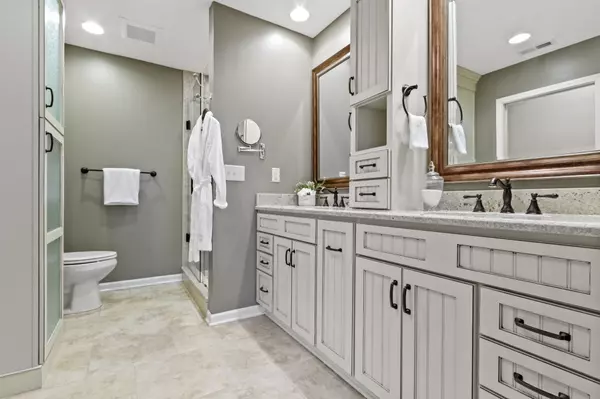$345,000
$372,900
7.5%For more information regarding the value of a property, please contact us for a free consultation.
5380 Thicket Hill LN Indianapolis, IN 46226
2 Beds
2 Baths
2,343 SqFt
Key Details
Sold Price $345,000
Property Type Condo
Sub Type Condominium
Listing Status Sold
Purchase Type For Sale
Square Footage 2,343 sqft
Price per Sqft $147
Subdivision Windridge
MLS Listing ID 21964181
Sold Date 03/21/24
Bedrooms 2
Full Baths 2
HOA Fees $621/mo
HOA Y/N Yes
Year Built 1976
Tax Year 2023
Lot Size 0.370 Acres
Acres 0.37
Property Description
Welcome home to this beautifully updated, stand alone condo in the gated community of Windridge. The park-like setting welcomes you to an open concept living space filled w/natural light. The spacious Great Room boasts floor-to-ceiling windows, offering stunning views of the outdoor scenery. The updated Kitchen is a chef's delight, featuring superior soft-close cabinets, expansive quartz countertops, custom tile floors and fireplace. Outdoor living is serene on the extensive cement patio surrounded by lush landscaping and a magnificent stone wall. Retreat to one of 2 spacious bedrooms, incl the luxurious Primary Suite w/tiled shower, double sinks, and walk-in closet. This property offers numerous updates & features, including a 3-car heated garage, vaulted ceilings, new windows & doors and more. Explore the detailed attachment in supplements. EM submission via Earnnest: https://www.callcarpenter.com/earnest-money. Additional info in supplements. Pre-lim title through Meridian Title, Indianapolis. Come See & Make it Home!
Location
State IN
County Marion
Rooms
Main Level Bedrooms 2
Kitchen Kitchen Updated
Interior
Interior Features Attic Pull Down Stairs, Built In Book Shelves, Raised Ceiling(s), Vaulted Ceiling(s), Hardwood Floors, Pantry, Walk-in Closet(s), Wood Work Painted
Heating Forced Air, Gas
Cooling Central Electric
Fireplaces Number 1
Fireplaces Type Gas Log, Kitchen, Woodburning Fireplce
Equipment Security Alarm Paid
Fireplace Y
Appliance Dishwasher, Dryer, Electric Water Heater, Disposal, MicroHood, Electric Oven, Refrigerator, Washer
Exterior
Exterior Feature Lighting
Garage Spaces 3.0
View Y/N true
View Trees/Woods
Parking Type Attached
Building
Story One
Foundation Slab
Water Municipal/City
Architectural Style Ranch
Structure Type Stone
New Construction false
Schools
School District Indianapolis Public Schools
Others
HOA Fee Include Sewer,Entrance Common,Insurance,Lawncare,Maintenance Grounds,Maintenance Structure,Maintenance,Nature Area,Management,Snow Removal,Tennis Court(s),Walking Trails
Ownership Mandatory Fee
Read Less
Want to know what your home might be worth? Contact us for a FREE valuation!

Our team is ready to help you sell your home for the highest possible price ASAP

© 2024 Listings courtesy of MIBOR as distributed by MLS GRID. All Rights Reserved.






