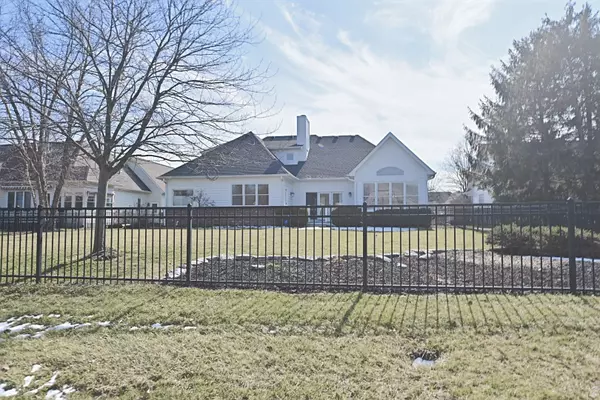$677,900
$674,900
0.4%For more information regarding the value of a property, please contact us for a free consultation.
11970 Pebblepointe PASS Carmel, IN 46033
4 Beds
3 Baths
2,934 SqFt
Key Details
Sold Price $677,900
Property Type Single Family Home
Sub Type Single Family Residence
Listing Status Sold
Purchase Type For Sale
Square Footage 2,934 sqft
Price per Sqft $231
Subdivision Stonewick
MLS Listing ID 21965004
Sold Date 03/21/24
Bedrooms 4
Full Baths 3
HOA Fees $101/qua
HOA Y/N Yes
Year Built 1997
Tax Year 2023
Lot Size 0.300 Acres
Acres 0.3
Property Description
Beautifully updated. A few tweaks to the floorplan and lots of updates make this 4 bedroom, three bath home in Stonewick an outstanding choice. The kitchen and breakfast area have been redesigned with additional cabinetry added. The cabinets are new, so is the workstation sink and faucet. New appliances and a new backsplash of imported tile complete the look. The master bath has been reconfigured and now boasts a new shower, new standalone tub and a new vanity with double sinks and pull down faucets. New lighting, flooring, paint and hardware throughout. This home has large bedrooms and ample closets. It also has great storage with two attic storage areas and an oversized garage. The lake view lot has a fenced backyard and has access to the walking trail and the tennis courts. Enjoy your sunroom in the winter and your deck in the summer. The south facing covered front porch is a great place for your morning coffee. All this makes this move in ready home definitely worth a look.
Location
State IN
County Hamilton
Rooms
Main Level Bedrooms 2
Kitchen Kitchen Updated
Interior
Interior Features Attic Access, Bath Sinks Double Main, Built In Book Shelves, Tray Ceiling(s), Vaulted Ceiling(s), Entrance Foyer, Paddle Fan, Hi-Speed Internet Availbl, Programmable Thermostat, Screens Complete, Supplemental Storage, Walk-in Closet(s), Windows Thermal, Wood Work Painted
Cooling Central Electric
Fireplaces Number 1
Fireplaces Type Gas Log, Great Room
Fireplace Y
Appliance Dishwasher, Disposal, Gas Water Heater, Kitchen Exhaust, MicroHood, Convection Oven, Gas Oven, Refrigerator
Exterior
Garage Spaces 2.0
Utilities Available Cable Available, Electricity Connected, Gas, Sewer Connected, Water Connected
Waterfront false
View Y/N true
View Water
Parking Type Attached, Concrete, Garage Door Opener, Storage
Building
Story One and One Half
Foundation Crawl Space
Water Municipal/City
Architectural Style Other
Structure Type Brick,Wood Siding
New Construction false
Schools
School District Carmel Clay Schools
Others
HOA Fee Include Entrance Common,Maintenance,Management
Ownership Mandatory Fee
Read Less
Want to know what your home might be worth? Contact us for a FREE valuation!

Our team is ready to help you sell your home for the highest possible price ASAP

© 2024 Listings courtesy of MIBOR as distributed by MLS GRID. All Rights Reserved.






