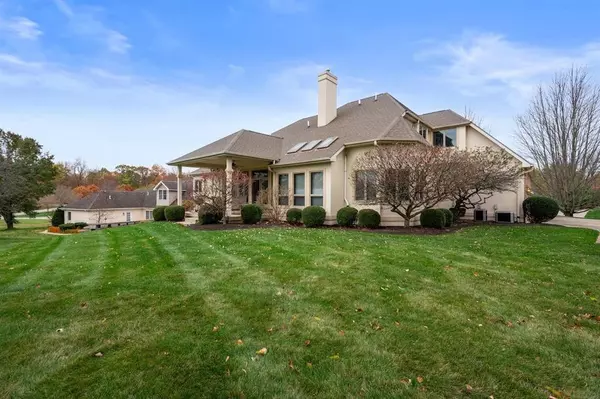$550,000
$565,000
2.7%For more information regarding the value of a property, please contact us for a free consultation.
704 S Pinehurst LN Yorktown, IN 47396
4 Beds
5 Baths
5,731 SqFt
Key Details
Sold Price $550,000
Property Type Single Family Home
Sub Type Single Family Residence
Listing Status Sold
Purchase Type For Sale
Square Footage 5,731 sqft
Price per Sqft $95
Subdivision Woodland Trails
MLS Listing ID 21952351
Sold Date 03/22/24
Bedrooms 4
Full Baths 4
Half Baths 1
HOA Fees $13/ann
HOA Y/N Yes
Year Built 1998
Tax Year 2022
Lot Size 0.400 Acres
Acres 0.4
Property Description
Woodland Trails addition on the golf course! This is 4,064 SF of finished space, with 4 bedrooms (a main suite on the first floor), 4.5 baths, 3 car garage, finished basement (2134 SF total, with 1048 finished), living room, den, formal dining room, and more. Other improvements: Main bath (1st floor) and guest bath professionally remodeled (2019), Roof (2016), HVAC x 2 (2014), lovely new custom hardwoods in the living room, new softener, Carpet (2020), tons of updated landscaping, and more. New skylights recently installed. Full invisible fence with collars included. Other improvements: Main bath (1st floor) and guest bath professionally remodeled (2019), Roof (2016), HVAC x 2 (2014), lovely new custom hardwoods in the living room, new softener, Carpet (2020), tons of updated landscaping, and more. New skylights recently installed. Full invisible fence with collars included. Seller would like the basement weight machine and basement shelving to stay with the home (not mandatory though). Many other personal items and furniture could be negotiated. Yorktown Schools! Just minutes to Muncie and access to I-69. HOA is only $165/year.
Location
State IN
County Delaware
Rooms
Basement Full, Partial
Main Level Bedrooms 2
Kitchen Kitchen Updated
Interior
Interior Features Attic Pull Down Stairs, Tray Ceiling(s), Hardwood Floors, Hi-Speed Internet Availbl, Eat-in Kitchen, Network Ready, Pantry, Windows Vinyl
Heating Forced Air, Gas
Cooling Central Electric
Fireplaces Number 2
Fireplaces Type Family Room, Gas Log, Living Room
Equipment Chair Lift, Smoke Alarm
Fireplace Y
Appliance Dishwasher, Dryer, Laundry Connection in Unit, Microwave, Double Oven, Convection Oven, Electric Oven, Refrigerator, Washer, Water Heater
Exterior
Exterior Feature Golf Course
Garage Spaces 3.0
Building
Story Two
Foundation Concrete Perimeter, Full
Water Municipal/City
Architectural Style TraditonalAmerican
Structure Type Brick,Stucco
New Construction false
Schools
Elementary Schools Pleasant View Elementary School
Middle Schools Yorktown Middle School
High Schools Yorktown High School
School District Yorktown Community Schools
Others
Ownership Mandatory Fee
Read Less
Want to know what your home might be worth? Contact us for a FREE valuation!

Our team is ready to help you sell your home for the highest possible price ASAP

© 2024 Listings courtesy of MIBOR as distributed by MLS GRID. All Rights Reserved.






