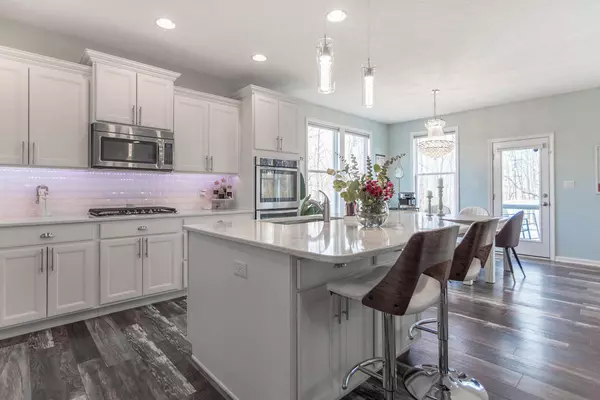$425,000
$415,900
2.2%For more information regarding the value of a property, please contact us for a free consultation.
4329 Bexley CT Avon, IN 46123
3 Beds
2 Baths
3,521 SqFt
Key Details
Sold Price $425,000
Property Type Single Family Home
Sub Type Single Family Residence
Listing Status Sold
Purchase Type For Sale
Square Footage 3,521 sqft
Price per Sqft $120
Subdivision Parks Of Prestwick
MLS Listing ID 21965664
Sold Date 03/29/24
Bedrooms 3
Full Baths 2
HOA Fees $45/ann
HOA Y/N Yes
Year Built 2016
Tax Year 2023
Lot Size 0.330 Acres
Acres 0.33
Property Description
Welcome to your dream home nestled in a serene cul-de-sac, offering unparalleled tranquility and privacy. This meticulously maintained property boasts 3 bedrooms and 2 full bathrooms, including a luxurious master suite complete with a custom shower and a spacious master closet. Step into the heart of the home, where a stunning kitchen awaits. Adorned with quartz countertops, gas cook top, and equipped with a double oven, this kitchen is a chef's delight, perfect for preparing gourmet meals and hosting gatherings with loved ones. Beyond the kitchen, you'll find a spacious living area bathed in natural light, providing the perfect backdrop for relaxation and entertainment. Step outside onto the deck off the main level and immerse yourself in the beauty of the surrounding woods, offering a peaceful retreat from the hustle and bustle of everyday life. For the car enthusiast or hobbyist, the property features a generous 3-car garage, providing ample space for parking and storage. The unfinished basement presents endless possibilities, whether you're envisioning a home gym, workshop, or additional living space. But perhaps the crowning jewel of this property is the hot tub, a luxurious amenity that stays with the home. Imagine unwinding after a long day, surrounded by the sights and sounds of nature, soaking in the tranquility of your own private oasis. Don't miss your chance to make this stunning property your own. Schedule a showing today and experience the epitome of luxury living in a serene setting.
Location
State IN
County Hendricks
Rooms
Basement Daylight/Lookout Windows, Egress Window(s), Roughed In, Unfinished
Main Level Bedrooms 3
Kitchen Kitchen Updated
Interior
Interior Features Center Island, Eat-in Kitchen, Network Ready, Screens Complete, Walk-in Closet(s), Windows Vinyl
Heating Forced Air, Gas
Cooling Central Electric
Equipment Smoke Alarm, Sump Pump w/Backup
Fireplace Y
Appliance Gas Cooktop, Dishwasher, Disposal, MicroHood, Double Oven, Refrigerator, Water Softener Owned
Exterior
Exterior Feature Outdoor Fire Pit
Garage Spaces 3.0
Utilities Available Cable Available, Electricity Connected, Gas, Sewer Connected, Water Connected
Waterfront false
View Y/N true
View Trees/Woods
Parking Type Attached
Building
Story One
Foundation Concrete Perimeter
Water Municipal/City
Architectural Style Ranch
Structure Type Brick,Cement Siding
New Construction false
Schools
High Schools Avon High School
School District Avon Community School Corp
Others
HOA Fee Include Entrance Common,Insurance,ParkPlayground
Ownership Mandatory Fee
Read Less
Want to know what your home might be worth? Contact us for a FREE valuation!

Our team is ready to help you sell your home for the highest possible price ASAP

© 2024 Listings courtesy of MIBOR as distributed by MLS GRID. All Rights Reserved.






