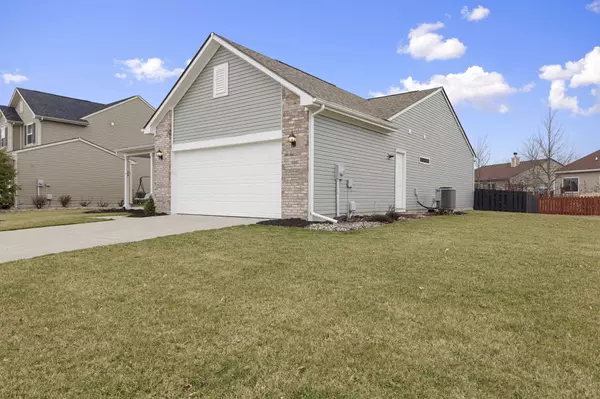$275,000
$270,000
1.9%For more information regarding the value of a property, please contact us for a free consultation.
4532 Plowman DR Indianapolis, IN 46237
3 Beds
2 Baths
1,510 SqFt
Key Details
Sold Price $275,000
Property Type Single Family Home
Sub Type Single Family Residence
Listing Status Sold
Purchase Type For Sale
Square Footage 1,510 sqft
Price per Sqft $182
Subdivision Churchman Manor
MLS Listing ID 21967120
Sold Date 04/04/24
Bedrooms 3
Full Baths 2
HOA Fees $15
HOA Y/N Yes
Year Built 2015
Tax Year 2023
Lot Size 10,890 Sqft
Acres 0.25
Property Description
Welcome to this meticulously maintained 3-bed, 2-full bath ranch with a charming covered porch. With 1,510 sq ft, this residence seamlessly blends comfort and style. The updated kitchen features sleek quartz countertops, a perfect fusion of modern aesthetics and functionality. Both bathrooms continue the theme with their quartz countertops, adding a touch of luxury. The open-concept layout connects living spaces, enhanced by updated flooring throughout. Extend your living space outdoors to the inviting concrete patio, complete with a firepit and pergola. This picturesque setting provides an ideal backdrop for entertaining or cozy nights under the stars, blending relaxation and sophistication seamlessly. The primary bedroom boasts an ensuite with a tastefully designed bathroom. You must experience the spacious walk-in closet, providing ample storage and organization for your wardrobe. Two additional bedrooms offer versatile spaces for guests or a home office. This is more than a home; it's an opportunity to embrace a lifestyle of comfort and convenience.
Location
State IN
County Marion
Rooms
Main Level Bedrooms 3
Kitchen Kitchen Updated
Interior
Interior Features Attic Access, Raised Ceiling(s), Paddle Fan, Hi-Speed Internet Availbl, Windows Thermal
Heating Electric
Cooling Central Electric
Equipment Smoke Alarm
Fireplace Y
Appliance Electric Water Heater, Laundry Connection in Unit, Microwave, Electric Oven, Refrigerator
Exterior
Exterior Feature Outdoor Fire Pit
Garage Spaces 2.0
Parking Type Attached, Concrete, Garage Door Opener
Building
Story One
Foundation Slab
Water Municipal/City
Architectural Style Ranch
Structure Type Vinyl With Brick
New Construction false
Schools
School District Franklin Township Com Sch Corp
Others
HOA Fee Include Maintenance,Management
Ownership Mandatory Fee
Read Less
Want to know what your home might be worth? Contact us for a FREE valuation!

Our team is ready to help you sell your home for the highest possible price ASAP

© 2024 Listings courtesy of MIBOR as distributed by MLS GRID. All Rights Reserved.






