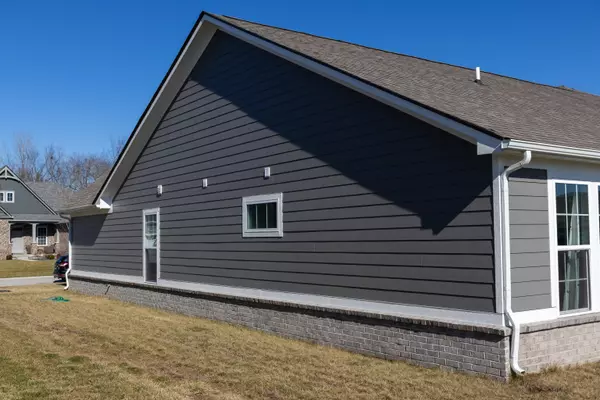$500,000
$509,900
1.9%For more information regarding the value of a property, please contact us for a free consultation.
5165 Zinnia DR Plainfield, IN 46168
3 Beds
2 Baths
2,417 SqFt
Key Details
Sold Price $500,000
Property Type Single Family Home
Sub Type Single Family Residence
Listing Status Sold
Purchase Type For Sale
Square Footage 2,417 sqft
Price per Sqft $206
Subdivision Vandalia
MLS Listing ID 21958361
Sold Date 03/25/24
Bedrooms 3
Full Baths 2
HOA Fees $89/qua
HOA Y/N Yes
Year Built 2022
Tax Year 2023
Lot Size 0.310 Acres
Acres 0.31
Property Description
This beautiful 2417 sq ft ranch in the Overlook at Vandalia was built in 2022 by Pyatt Builders. From the covered front porch you will enter into a vestibule and then into the foyer through another door. The bonus room is open from both the foyer and the hall. The spacious family room is open to both the kitchen and the bonus room with a view of the covered patio which look out to the back yard and pond. The breakfast room has sliding doors that lead to the covered patio so that you can enjoy meals outside if you desire or just relax and enjoy the view of the water. The kitchen has an island as well as a walk-in pantry. The owner's bath has a full size shower and two linen closets as well as dual sinks. The three car garage is equiped with a 220V charger for an electric car and is plumbed for a water softner. The vestibule has a programable door lock so that deliveries may be left securely to avoid porch pirates and without giving acces to the home by the delivery service. Schedule your showing today in this wonderful neighborhood in the Plainfield School district.
Location
State IN
County Hendricks
Rooms
Main Level Bedrooms 3
Kitchen Kitchen Updated
Interior
Interior Features Attic Access, Bath Sinks Double Main, Center Island, Eat-in Kitchen, Walk-in Closet(s), Wood Work Painted
Heating Gas
Cooling Central Electric
Fireplace N
Appliance Dishwasher, Electric Water Heater, Disposal, Microwave, Gas Oven
Exterior
Exterior Feature Not Applicable
Garage Spaces 3.0
Utilities Available Cable Connected, Electricity Connected, Gas, Sewer Connected, Water Connected
View Y/N false
Building
Story One
Foundation Slab
Water Municipal/City
Architectural Style Ranch
Structure Type Brick,Cement Siding
New Construction false
Schools
Elementary Schools Central Elementary School
Middle Schools Plainfield Community Middle School
High Schools Plainfield High School
School District Plainfield Community School Corp
Others
HOA Fee Include Association Home Owners
Ownership Mandatory Fee,Planned Unit Dev
Read Less
Want to know what your home might be worth? Contact us for a FREE valuation!

Our team is ready to help you sell your home for the highest possible price ASAP

© 2025 Listings courtesy of MIBOR as distributed by MLS GRID. All Rights Reserved.





