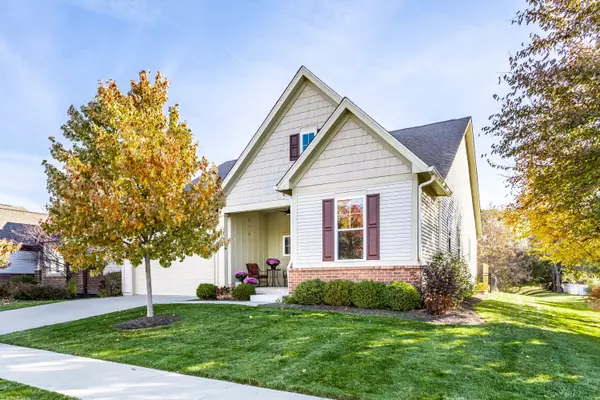$565,000
$585,000
3.4%For more information regarding the value of a property, please contact us for a free consultation.
14909 Mayfield DR Westfield, IN 46074
3 Beds
3 Baths
3,204 SqFt
Key Details
Sold Price $565,000
Property Type Single Family Home
Sub Type Single Family Residence
Listing Status Sold
Purchase Type For Sale
Square Footage 3,204 sqft
Price per Sqft $176
Subdivision Centennial South
MLS Listing ID 21965565
Sold Date 04/11/24
Bedrooms 3
Full Baths 3
HOA Fees $76/qua
HOA Y/N Yes
Year Built 2012
Tax Year 2023
Lot Size 7,840 Sqft
Acres 0.18
Property Description
Stylish and Inviting Custom Built Ranch ideally located in Westfield's Centennial South. Seated on one of the neighborhood's premier lots with private backyard views, this showcase home features 11-foot ceilings, an open concept floorplan with loads of natural light, hardwood floors, attractive woodwork and built ins. The kitchen and great room offer flexible space ideal for relaxing and entertaining. With an office that is tucked away behind French doors, a quiet place to work is always available. Spacious primary suite features a large bathroom with walk-in tiled shower and closet. Finished lower level offers plenty of recreation space, areas for exercise, television, and even practicing your golf swing with the raised ceilings! The custom-built Murphy Bed and full lower-level bathroom are perfect for overnight guests in need of privacy. Outdoor amenities include an incredible sunroom with windows and screens, a dual tiered professionally built and landscaped patio, gardening area, front and rear irrigation, and a fully fenced and private backyard. Centennial offers multiple parks, dog parks, community gardens, community pool, playground, tennis courts, and endless walking trails!
Location
State IN
County Hamilton
Rooms
Basement Ceiling - 9+ feet, Egress Window(s), Finished Ceiling, Finished Walls, Storage Space
Main Level Bedrooms 2
Interior
Interior Features Attic Access, Bath Sinks Double Main, Built In Book Shelves, Raised Ceiling(s), Center Island, Hardwood Floors, Pantry, Storage, Walk-in Closet(s), Windows Vinyl, Wood Work Painted
Heating Gas
Cooling Central Electric
Fireplaces Number 1
Fireplaces Type Insert, Gas Log, Great Room
Equipment Multiple Phone Lines, Radon System, Sump Pump
Fireplace Y
Appliance Dishwasher, Disposal, Microwave, Electric Oven, Refrigerator, Tankless Water Heater, Water Softener Owned
Exterior
Exterior Feature Sprinkler System
Garage Spaces 2.0
Utilities Available Cable Available, Electricity Connected, Gas, Sewer Connected, Water Connected
Waterfront false
Parking Type Attached
Building
Story One
Foundation Concrete Perimeter, Crawl Space
Water Municipal/City
Architectural Style Craftsman, Ranch
Structure Type Other
New Construction false
Schools
Middle Schools Westfield Middle School
High Schools Westfield High School
School District Westfield-Washington Schools
Others
HOA Fee Include Clubhouse,Entrance Common,Maintenance,Nature Area,ParkPlayground,Snow Removal,Tennis Court(s)
Ownership Mandatory Fee,Planned Unit Dev
Read Less
Want to know what your home might be worth? Contact us for a FREE valuation!

Our team is ready to help you sell your home for the highest possible price ASAP

© 2024 Listings courtesy of MIBOR as distributed by MLS GRID. All Rights Reserved.






