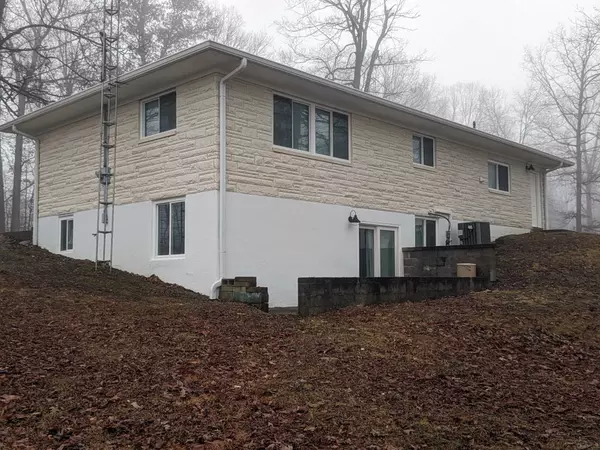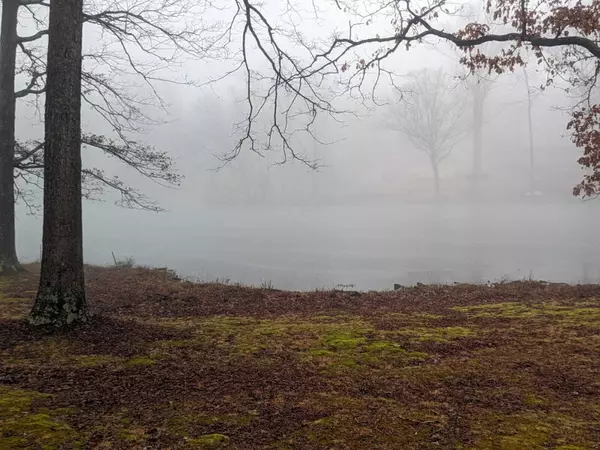$222,000
$224,900
1.3%For more information regarding the value of a property, please contact us for a free consultation.
4915 N Crystal ST North Vernon, IN 47265
3 Beds
2 Baths
1,612 SqFt
Key Details
Sold Price $222,000
Property Type Single Family Home
Sub Type Single Family Residence
Listing Status Sold
Purchase Type For Sale
Square Footage 1,612 sqft
Price per Sqft $137
Subdivision Crystal Glades
MLS Listing ID 21962209
Sold Date 04/16/24
Bedrooms 3
Full Baths 2
HOA Fees $10/ann
HOA Y/N Yes
Year Built 1964
Tax Year 2023
Lot Size 1.200 Acres
Acres 1.2
Property Description
This stunning single-family home offers a serene retreat with its prime location on a lake. With 3 bedrooms and 2 baths, this 1612 sq ft. property is perfect for families or those who love to entertain. Built in 1964 and recently renovated, this home boasts new windows, floors, newer roof, and HVAC, ensuring modern comfort and efficiency. Step inside to find a spacious and inviting living area, perfect for relaxing or entertaining guests. The kitchen features ample storage and counter space, making meal prep a breeze. The bedrooms are well-sized and offer plenty of natural light, while the bathrooms have been tastefully updated. Outside, you'll find a large backyard with mature trees. Enjoy the serenity of the lake from your backyard, perfect for fishing enthusiasts. The property also includes two lots, offering the potential to sell, build another home, barn or an accessory dwelling unit. Whether you're basking in the sun on the lake or enjoying the shade of the giant oaks, vacation is out your back door. This home is a sanctuary for those seeking tranquility and recreational opportunities, yet only 10 minutes to North Vernon, and 20 minutes to Columbus or Seymour. Don't miss out on this incredible opportunity to own a piece of paradise. Contact us today to schedule a viewing. 3 Bedrooms -2 Baths -Single-Family -1612 sq ft. -Built in 1964 -Walkout Basement -13 Acre shared Lake -2 Lake Lots -Mature trees $$ -Two lots -Stripped to the studs and newly renovated -New windows, exterior doors, floors, newer roof & HVAC -Attached garage
Location
State IN
County Jennings
Rooms
Basement Egress Window(s), Exterior Entry, Finished, Finished Ceiling, Finished Walls, Full, Roughed In, Walk Out
Main Level Bedrooms 1
Interior
Interior Features Attic Access, Pantry, Screens Some, Storms Some, Window Metal, WoodWorkStain/Painted
Heating Electric, Heat Pump
Cooling Central Electric
Equipment Smoke Alarm, Sump Pump
Fireplace Y
Appliance Electric Cooktop, Dishwasher, Electric Oven, Refrigerator
Exterior
Garage Spaces 2.0
Waterfront true
View Y/N true
View Lake
Parking Type Attached, Gravel
Building
Story One
Foundation Block
Water Municipal/City
Architectural Style Ranch
Structure Type Brick,Stone
New Construction false
Schools
Middle Schools Jennings County Middle School
High Schools Jennings County High School
School District Jennings County School Corporation
Others
Ownership Mandatory Fee
Read Less
Want to know what your home might be worth? Contact us for a FREE valuation!

Our team is ready to help you sell your home for the highest possible price ASAP

© 2024 Listings courtesy of MIBOR as distributed by MLS GRID. All Rights Reserved.






