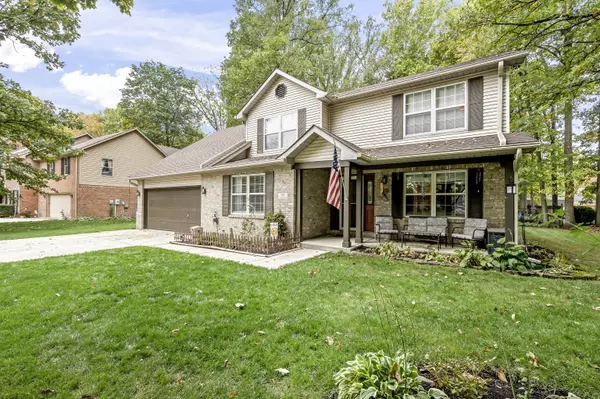$407,500
$420,000
3.0%For more information regarding the value of a property, please contact us for a free consultation.
590 Cynthia LN Whiteland, IN 46184
4 Beds
3 Baths
2,776 SqFt
Key Details
Sold Price $407,500
Property Type Single Family Home
Sub Type Single Family Residence
Listing Status Sold
Purchase Type For Sale
Square Footage 2,776 sqft
Price per Sqft $146
Subdivision Park Forest
MLS Listing ID 21948740
Sold Date 04/17/24
Bedrooms 4
Full Baths 2
Half Baths 1
HOA Y/N No
Year Built 1993
Tax Year 2022
Lot Size 0.410 Acres
Acres 0.41
Property Description
WOW! Beautiful and spacious home on a large wooded lot in Park Forest! This 4BR 2.5BA home provides 2700 square feet of optimal living space. The main-level master suite includes a sitting room/office, large walk-in closet, and updated bathroom. The open concept kitchen/dining area boasts granite counter tops, a middle island, stainless steel appliances, and tons of cabinet space. The massive family room includes a fire place creating a cozy environment for large gatherings. The formal living room with beautiful hardwood floors rounds out the main level. On the second level, you'll find the remaining three bedrooms. The largest bedroom attaches to a stunning bonus room with built in shelving, hardwood floors, and tongue-in-groove wood walls and ceiling. Currently used as an office, this room opens up many possible options for additional living space. The outdoor living area is a park-like setting with a large deck/patio area that includes a gazebo with hot tub, fire pit, mini-barn with electricity, and large backyard with several mature trees. The front yard includes an irrigation system and a covered front porch - great for porch sittin'.
Location
State IN
County Johnson
Rooms
Main Level Bedrooms 1
Kitchen Kitchen Updated
Interior
Interior Features Bath Sinks Double Main, Built In Book Shelves, Center Island, Paddle Fan, Hardwood Floors, Walk-in Closet(s)
Heating Gas
Cooling Central Electric
Fireplace Y
Appliance Dishwasher, Gas Water Heater, Microwave, Electric Oven, Refrigerator, Water Softener Owned
Exterior
Exterior Feature Out Building With Utilities, Outdoor Fire Pit, Sprinkler System, Other
Garage Spaces 2.0
Parking Type Attached
Building
Story Two
Foundation Block
Water Municipal/City
Architectural Style TraditonalAmerican
Structure Type Vinyl With Brick
New Construction false
Schools
Middle Schools Clark Pleasant Middle School
High Schools Whiteland Community High School
School District Clark-Pleasant Community Sch Corp
Read Less
Want to know what your home might be worth? Contact us for a FREE valuation!

Our team is ready to help you sell your home for the highest possible price ASAP

© 2024 Listings courtesy of MIBOR as distributed by MLS GRID. All Rights Reserved.






