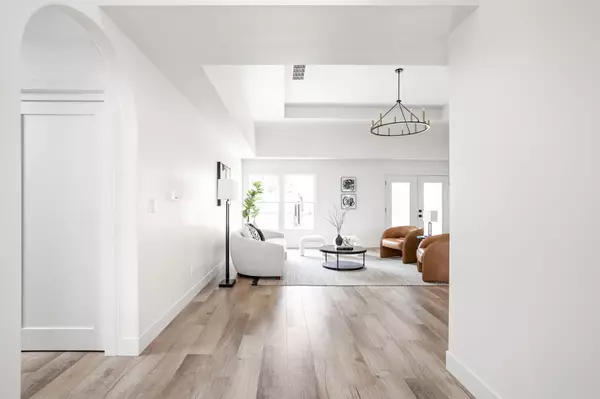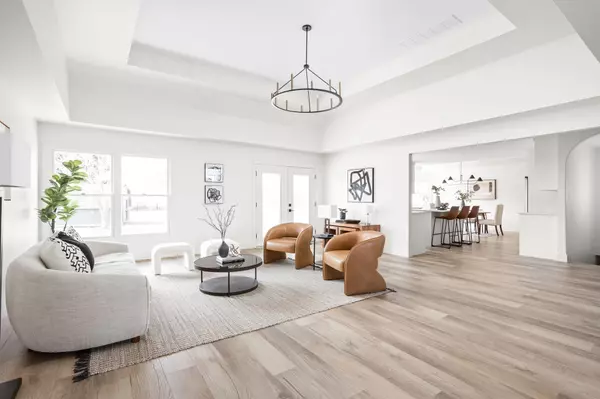$725,000
$699,900
3.6%For more information regarding the value of a property, please contact us for a free consultation.
4541 Roxbury DR Pittsboro, IN 46167
4 Beds
5 Baths
3,414 SqFt
Key Details
Sold Price $725,000
Property Type Single Family Home
Sub Type Single Family Residence
Listing Status Sold
Purchase Type For Sale
Square Footage 3,414 sqft
Price per Sqft $212
Subdivision Cambridge
MLS Listing ID 21966876
Sold Date 04/18/24
Bedrooms 4
Full Baths 3
Half Baths 2
HOA Y/N No
Year Built 1995
Tax Year 2023
Lot Size 1.000 Acres
Acres 1.0
Property Description
This stunning property has undergone a complete transformation with extensive upgrades and renovations for a like-new feel! Situated on a spacious corner lot, this 4-bedroom, 3-full bathroom, 2-half bathroom home boasts a fenced-in backyard and a convenient home office space. The grand living room has plenty of space for your entire family to enjoy. Step into the modern, open kitchen of your dreams. From the modern finishes to the brand new appliances, you'll love every inch of this space. The primary suite is located on the main level and overlooks the spacious backyard. Enjoy a sitting nook and en-suite, spa-like bathroom. Upstairs you'll enjoy a bonus room/bedroom with an en-suite full bathroom; perfect for guests, in-laws or someone wanting a secluded space. The basement will be a perfect spot for your game night. The mini-wet bar and half bathroom make this space functional for all your entertaining needs. Some more upgrades you'll love are: new flooring, interior trim, all electrical and plumbing fixtures replaced and updated, new outside air conditioning system. The exterior has been renovated too with a brand-new roof, freshly painted exterior, and immaculate landscaping that enhances the curb appeal of this home. This is more than just a house - it's a home, where every inch has been carefully crafted to offer you the lifestyle you deserve. Don't miss your opportunity to make this exquisite property your own. Easy to show, come see today!
Location
State IN
County Hendricks
Rooms
Basement Finished
Main Level Bedrooms 3
Kitchen Kitchen Updated
Interior
Interior Features Attic Access, Raised Ceiling(s), Center Island, Hi-Speed Internet Availbl, Eat-in Kitchen, Programmable Thermostat, Screens Some, Walk-in Closet(s), Wood Work Painted
Heating Dual, Forced Air, Gas
Cooling Central Electric, Dual
Equipment Smoke Alarm
Fireplace Y
Appliance Dishwasher, Disposal, Gas Water Heater, Microwave, Gas Oven, Range Hood, Refrigerator, Water Softener Owned
Exterior
Exterior Feature Barn Mini, Barn Storage, Storage Shed
Garage Spaces 3.0
Utilities Available Cable Available, Electricity Connected, Gas, Septic System, Well
Waterfront false
View Y/N false
Parking Type Attached, Concrete, Garage Door Opener
Building
Story One Leveland + Loft
Foundation Concrete Perimeter, Partial
Water Private Well
Architectural Style TraditonalAmerican
Structure Type Brick
New Construction false
Schools
Elementary Schools Pittsboro Primary School
Middle Schools Tri-West Middle School
High Schools Tri-West Senior High School
School District North West Hendricks Schools
Read Less
Want to know what your home might be worth? Contact us for a FREE valuation!

Our team is ready to help you sell your home for the highest possible price ASAP

© 2024 Listings courtesy of MIBOR as distributed by MLS GRID. All Rights Reserved.






