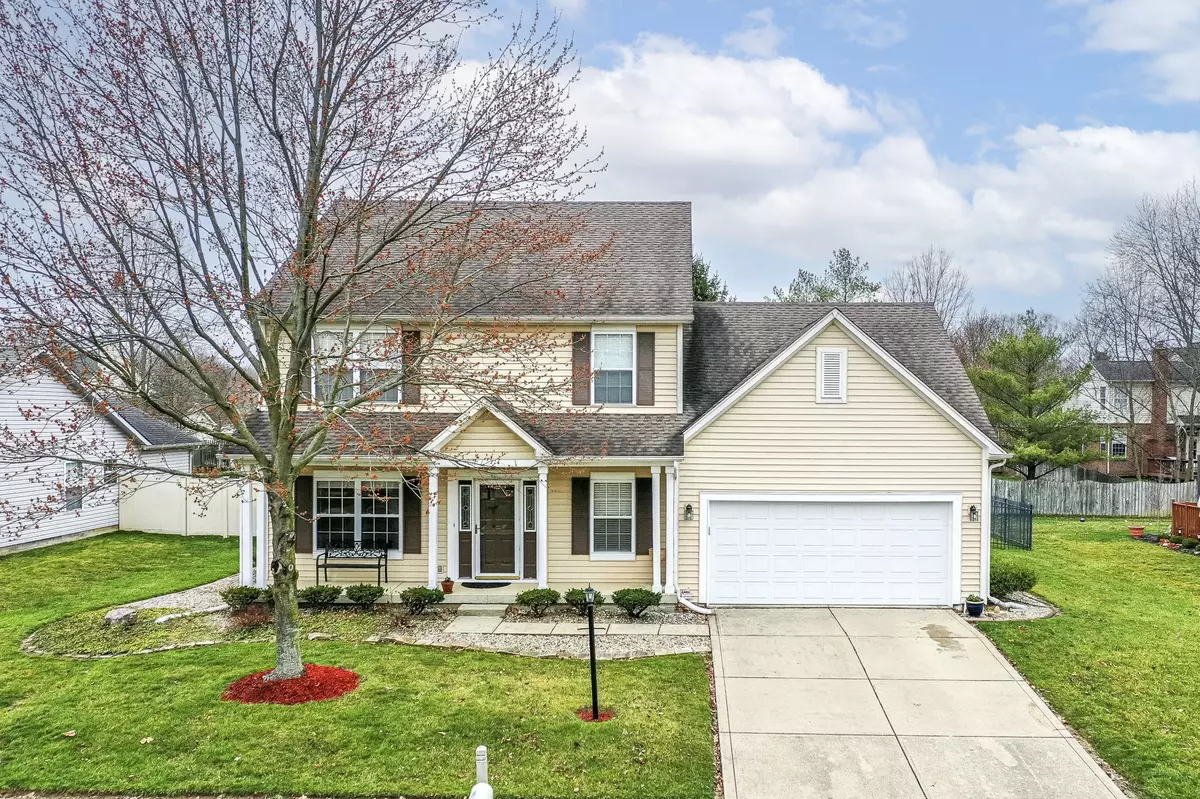$475,000
$475,000
For more information regarding the value of a property, please contact us for a free consultation.
13876 Barnett PL Fishers, IN 46038
4 Beds
3 Baths
3,976 SqFt
Key Details
Sold Price $475,000
Property Type Single Family Home
Sub Type Single Family Residence
Listing Status Sold
Purchase Type For Sale
Square Footage 3,976 sqft
Price per Sqft $119
Subdivision Harrison Lakes
MLS Listing ID 21967290
Sold Date 04/25/24
Bedrooms 4
Full Baths 2
Half Baths 1
HOA Fees $19/ann
HOA Y/N Yes
Year Built 1998
Tax Year 2023
Lot Size 10,018 Sqft
Acres 0.23
Property Description
This is a rare opportunity to own a 4 BR/2.5 BA Fishers home with an in-ground pool, private backyard, finished full basement w/ wet bar, over 3500 sq ft, & all for under $500k! Recent updates from the past 3 years include new heating and air units, water softener, water heater, garage door, sump pump w/ battery backup, & new flooring on the main & basement. This home is also perfectly located just a few steps away from the popular Harrison Park! Backyard includes mature trees for privacy, a pergola, and wrought iron fencing. Layout features include a great room, formal dining room, large sun room, living room, breakfast room, & family room w/ rec/play area in the basement. This home is a MUST SEE & perfect for entertaining with the private pool, large basement, and easy access to the park! Make this your home to enjoy this summer!!
Location
State IN
County Hamilton
Rooms
Basement Finished
Kitchen Kitchen Some Updates
Interior
Interior Features Breakfast Bar, Entrance Foyer, Eat-in Kitchen, Pantry, Walk-in Closet(s), Wet Bar, Windows Thermal, Windows Vinyl
Heating Heat Pump, Electric
Cooling Central Electric
Fireplaces Number 1
Fireplaces Type Family Room, Gas Log
Equipment Sump Pump w/Backup
Fireplace Y
Appliance Disposal, Microwave, Electric Oven, Electric Water Heater
Exterior
Garage Spaces 2.0
Utilities Available Cable Connected
Waterfront false
View Y/N false
Parking Type Attached
Building
Story Two
Foundation Concrete Perimeter
Water Municipal/City
Architectural Style TraditonalAmerican
Structure Type Vinyl Siding
New Construction false
Schools
School District Hamilton Southeastern Schools
Others
HOA Fee Include Entrance Common,Insurance
Ownership Mandatory Fee
Read Less
Want to know what your home might be worth? Contact us for a FREE valuation!

Our team is ready to help you sell your home for the highest possible price ASAP

© 2024 Listings courtesy of MIBOR as distributed by MLS GRID. All Rights Reserved.






