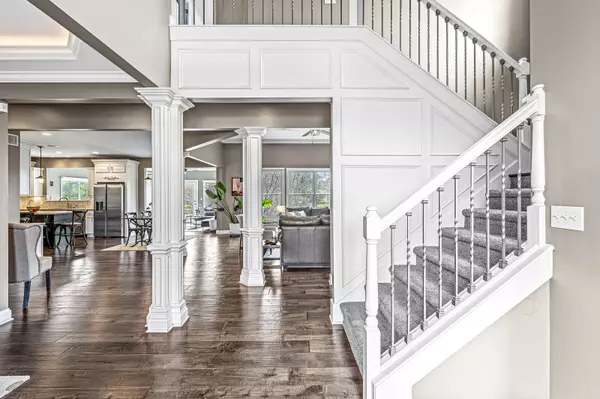$1,100,000
$975,000
12.8%For more information regarding the value of a property, please contact us for a free consultation.
13234 Gatman CT Carmel, IN 46032
5 Beds
6 Baths
6,123 SqFt
Key Details
Sold Price $1,100,000
Property Type Single Family Home
Sub Type Single Family Residence
Listing Status Sold
Purchase Type For Sale
Square Footage 6,123 sqft
Price per Sqft $179
Subdivision Village Of Towne Pointe
MLS Listing ID 21970632
Sold Date 04/26/24
Bedrooms 5
Full Baths 5
Half Baths 1
HOA Fees $52
HOA Y/N Yes
Year Built 2006
Tax Year 2023
Lot Size 0.520 Acres
Acres 0.52
Property Description
This stunning custom home offers luxurious living on a spacious 1/2 acre lot. Upon entering, you are immediately greeted by natural light, double-height ceilings, and a stunning paneled staircase. The main level is open exposing a grand living room/FP & updated kitchen with granite countertops, stainless steel appliances, & pantry. Seeking a place to read, craft, study or play games-linger in the the adjoining sunroom. Easy & convenient living are complete with the large main level laundry & mudroom. The primary suite is an oasis, with an "inglenook" sitting area warmed by its own fireplace, a huge ensuite bath featuring double vanities, tile shower, soaking tub, & sizeable walk-in closet. ALL three upper level bedrooms are graced with their own ensuite bathroom and walk-in closet. The dreamy basement is designed for entertainment and relaxation. It features a family room w/ fireplace & bar area, a dedicated fitness room, fifth BR, & an exquisite home theater room! Need more options for family space, entertaining, & enjoying this home? Look no further than outdoors, with its serene patio, firepit, fruit trees, & more! Speaking of upgrades, this home has the latest technology, including a Level 2 EV charger outlet & smartphone-controlled features (alarm system, thermostats, sprinkler system, whole house audio, home theater and garage doors)! With its impressive design & updates, the neighborhood walking paths & common space, plus proximity to amenities in West Clay, this home is truly a haven you won't want to miss!
Location
State IN
County Hamilton
Rooms
Basement Ceiling - 9+ feet, Egress Window(s)
Interior
Interior Features Breakfast Bar, Built In Book Shelves, Raised Ceiling(s), Central Vacuum, Entrance Foyer, Paddle Fan, Eat-in Kitchen, Network Ready, Pantry, Programmable Thermostat, Surround Sound Wiring, Walk-in Closet(s), Wet Bar, Wood Work Painted
Heating Forced Air, Gas
Cooling Central Electric
Fireplaces Number 3
Fireplaces Type Basement, Family Room, Gas Log, Living Room, Primary Bedroom
Equipment Satellite Dish Paid, Security Alarm Paid, Smoke Alarm, Theater Equipment, Sump Pump w/Backup, Sump Pump Dual
Fireplace Y
Appliance Gas Cooktop, Dishwasher, Dryer, Disposal, Gas Water Heater, Humidifier, Microwave, Oven, Refrigerator, Washer, Water Softener Owned, Wine Cooler
Exterior
Exterior Feature Outdoor Fire Pit, Sprinkler System
Garage Spaces 3.0
Utilities Available Cable Connected, Gas
Parking Type Attached
Building
Story Two
Foundation Concrete Perimeter
Water Municipal/City
Architectural Style TraditonalAmerican
Structure Type Brick,Cement Siding
New Construction false
Schools
School District Carmel Clay Schools
Others
HOA Fee Include Insurance,Maintenance,Snow Removal,Walking Trails
Ownership Mandatory Fee
Read Less
Want to know what your home might be worth? Contact us for a FREE valuation!

Our team is ready to help you sell your home for the highest possible price ASAP

© 2024 Listings courtesy of MIBOR as distributed by MLS GRID. All Rights Reserved.






