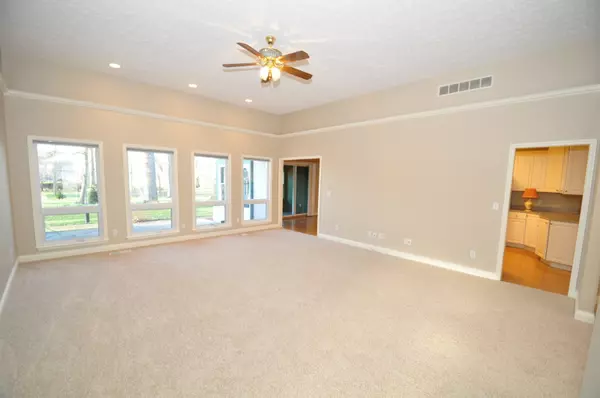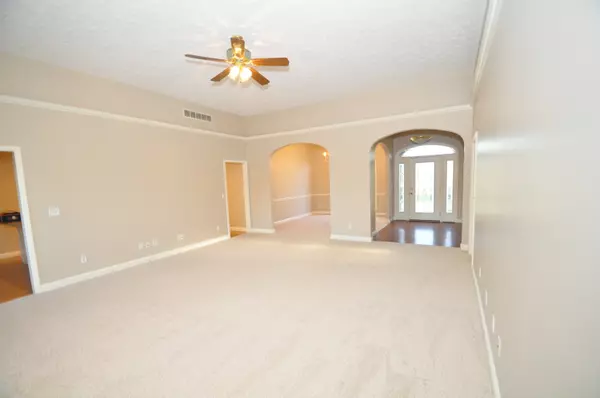$450,000
$440,000
2.3%For more information regarding the value of a property, please contact us for a free consultation.
815 Millerwood DR Lebanon, IN 46052
4 Beds
4 Baths
2,448 SqFt
Key Details
Sold Price $450,000
Property Type Single Family Home
Sub Type Single Family Residence
Listing Status Sold
Purchase Type For Sale
Square Footage 2,448 sqft
Price per Sqft $183
Subdivision No Subdivision
MLS Listing ID 21971582
Sold Date 04/26/24
Bedrooms 4
Full Baths 3
Half Baths 1
HOA Y/N No
Year Built 1998
Tax Year 2024
Lot Size 0.760 Acres
Acres 0.76
Property Description
Hard to find all brick, custom four bedroom/three bedroom + Office, three-and-a-half Bath ranch home on a very private and secluded 3/4-acre lot. A Three Car Garage, too! Enjoy the quality-built features with fresh paint and carpet throughout. The light and bright home has numerous wood windows, high ceiling, sharp painted woodwork and wonderful floor plan. The Great room is accented by raised ceilings and a wall of windows. The Master Suite has a double vanity, whirlpool tub, separate shower and a walk-in-closet. Two bedrooms share a Jack-and-Jill bathroom. You won't miss the spacious 12 x 11 laundry room, which has lots of cabinet space, counter tops, which is great for folding clothes and a niche for a computer workstation. Overlook the beautiful back yard from the large patio area or the Three Season Room. A large storage shed/house gives extra room for lawn equipment. The private dead-end street is located off Grant Street, across from Lebanon High School.
Location
State IN
County Boone
Rooms
Main Level Bedrooms 4
Interior
Interior Features Attic Pull Down Stairs, Bath Sinks Double Main, Breakfast Bar, Raised Ceiling(s), Entrance Foyer, Eat-in Kitchen, Screens Some, Walk-in Closet(s), Windows Thermal, Wood Work Painted
Heating Forced Air, Gas
Cooling Central Electric
Equipment Smoke Alarm
Fireplace Y
Appliance Electric Cooktop, Dishwasher, Disposal, Gas Water Heater, Microwave, Double Oven, Refrigerator
Exterior
Exterior Feature Barn Mini
Garage Spaces 3.0
Utilities Available Cable Connected
Parking Type Attached
Building
Story One
Foundation Concrete Perimeter
Water Municipal/City
Architectural Style Ranch, TraditonalAmerican
Structure Type Brick
New Construction false
Schools
School District Lebanon Community School Corp
Read Less
Want to know what your home might be worth? Contact us for a FREE valuation!

Our team is ready to help you sell your home for the highest possible price ASAP

© 2024 Listings courtesy of MIBOR as distributed by MLS GRID. All Rights Reserved.






