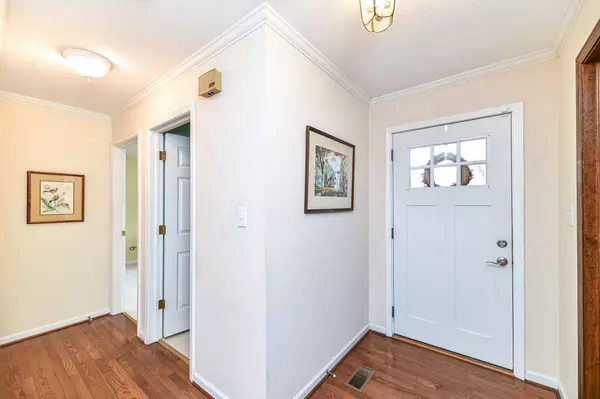$235,000
$244,900
4.0%For more information regarding the value of a property, please contact us for a free consultation.
5419 Greenwillow RD Indianapolis, IN 46226
2 Beds
2 Baths
1,940 SqFt
Key Details
Sold Price $235,000
Property Type Condo
Sub Type Condominium
Listing Status Sold
Purchase Type For Sale
Square Footage 1,940 sqft
Price per Sqft $121
Subdivision Windridge
MLS Listing ID 21963068
Sold Date 04/29/24
Bedrooms 2
Full Baths 2
HOA Fees $535/mo
HOA Y/N Yes
Year Built 1979
Tax Year 2022
Property Description
Welcome to the gated community of Windridge Condominiums. Large handicap accessible 2 bedrm/2 full bath ranch home with formal living rm, dining rm and den/fireplace. More room for entertaining in the 4 season enclosed porch and large deck. Freshly painted, some new carpet, newer furnace and water heater, newer roof/exterior paint, extra storage plus pantry in kitchen, shelving and freezer included in the garage. Enjoy the Brown County ambience while walking, riding your bike, walking your dog on the roads as they wind through the woods and ravines. Take a break and meet other pet owners at the dog park. HOA fees include water/sewer, snow removal, trash pickup, exterior maintenance of building, sidewalk, driveway, lawn care.
Location
State IN
County Marion
Rooms
Main Level Bedrooms 2
Interior
Interior Features Attic Access, Built In Book Shelves, Raised Ceiling(s), Entrance Foyer, Handicap Accessible Interior, Hardwood Floors, Hi-Speed Internet Availbl, Eat-in Kitchen, Pantry, Walk-in Closet(s), Windows Vinyl
Heating Forced Air, Electric, Gas
Cooling Central Electric
Fireplaces Number 1
Fireplaces Type Den/Library Fireplace, Woodburning Fireplce
Equipment Smoke Alarm
Fireplace Y
Appliance Refrigerator, Gas Water Heater
Exterior
Exterior Feature Clubhouse, Exterior Handicap Accessible
Garage Spaces 2.0
Waterfront false
View Y/N false
Parking Type Attached
Building
Story One
Foundation Block
Water Municipal/City
Architectural Style Ranch
Structure Type Brick,Wood
New Construction false
Schools
School District Msd Lawrence Township
Others
HOA Fee Include Clubhouse,Sewer,Entrance Common,Insurance,Lawncare,Maintenance Structure,Snow Removal,Trash
Ownership Horizontal Prop Regime,Mandatory Fee
Read Less
Want to know what your home might be worth? Contact us for a FREE valuation!

Our team is ready to help you sell your home for the highest possible price ASAP

© 2024 Listings courtesy of MIBOR as distributed by MLS GRID. All Rights Reserved.






