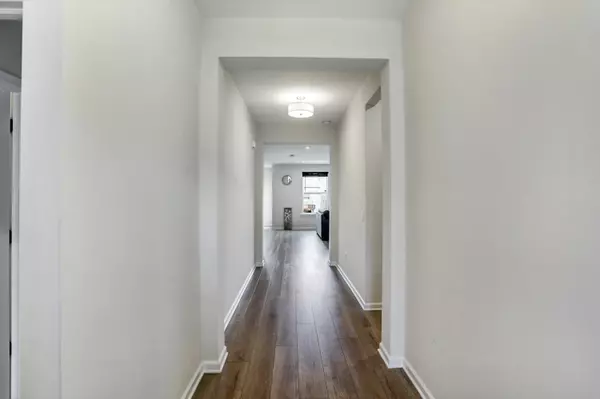$420,000
$435,000
3.4%For more information regarding the value of a property, please contact us for a free consultation.
3131 Gray Hawk DR Columbus, IN 47201
4 Beds
3 Baths
3,808 SqFt
Key Details
Sold Price $420,000
Property Type Single Family Home
Sub Type Single Family Residence
Listing Status Sold
Purchase Type For Sale
Square Footage 3,808 sqft
Price per Sqft $110
Subdivision Fox Ridge
MLS Listing ID 21975264
Sold Date 05/10/24
Bedrooms 4
Full Baths 3
HOA Fees $34/ann
HOA Y/N Yes
Year Built 2019
Tax Year 2023
Lot Size 0.350 Acres
Acres 0.35
Property Description
Don't miss out on this better than new 4-bedroom, 3-full bathroom ranch-style home. Basement offers plenty of expansion potential. Featuring upgraded luxury vinyl planks throughout the common areas, the home boasts a gourmet kitchen with a large granite center island, ample counter space, and stainless steel appliances including a gas stovetop that vents outside. The dining area and family room are flooded with natural light from a wall of windows. The primary suite is generously sized with a ceiling fan, walk-in closet, and en-suite bathroom with his-and-hers vanity and a stand alone shower. Three additional bedrooms offer versatility, with two sharing a Jack-and-Jill bathroom and one with its own full bath. The laundry room is spacious and doubles as a mudroom, conveniently connecting to the garage for easy access. Plus, the west-facing orientation ensures the yard remains usable during summer months without getting too hot. Full yard irrigation system included. Priced to sell and offering a 2-1 buydown, this home won't last long-schedule a showing today!
Location
State IN
County Bartholomew
Rooms
Basement Ceiling - 9+ feet, Egress Window(s), Roughed In, Storage Space, Unfinished
Main Level Bedrooms 4
Kitchen Kitchen Updated
Interior
Interior Features Attic Access, Breakfast Bar, Raised Ceiling(s), Center Island, Pantry
Heating Forced Air, Gas
Cooling Central Electric
Equipment Security Alarm Paid, Smoke Alarm, Sump Pump w/Backup
Fireplace Y
Appliance Gas Cooktop, Dishwasher, Disposal, Gas Water Heater, Microwave, Oven, Range Hood, Refrigerator, Water Purifier, Water Softener Owned
Exterior
Garage Spaces 2.0
Utilities Available Electricity Connected, Gas, Sewer Connected, Water Connected
Waterfront false
Building
Story One
Foundation Concrete Perimeter, Poured Concrete
Water Municipal/City
Architectural Style Ranch
Structure Type Brick,Cement Siding
New Construction false
Schools
School District Bartholomew Con School Corp
Others
HOA Fee Include Entrance Common,Insurance,Maintenance
Ownership Mandatory Fee
Read Less
Want to know what your home might be worth? Contact us for a FREE valuation!

Our team is ready to help you sell your home for the highest possible price ASAP

© 2024 Listings courtesy of MIBOR as distributed by MLS GRID. All Rights Reserved.






