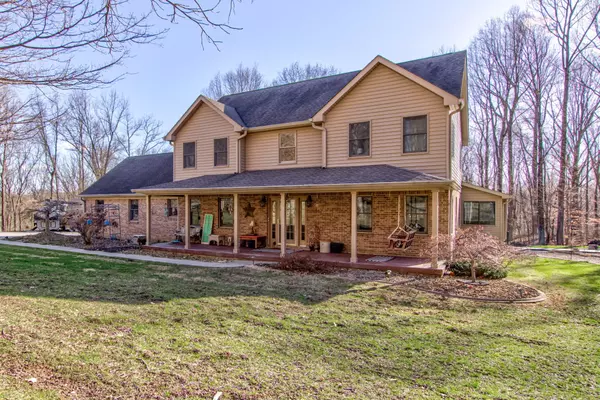$615,000
$615,000
For more information regarding the value of a property, please contact us for a free consultation.
2681 S Logan RD Crawfordsville, IN 47933
3 Beds
4 Baths
3,801 SqFt
Key Details
Sold Price $615,000
Property Type Single Family Home
Sub Type Single Family Residence
Listing Status Sold
Purchase Type For Sale
Square Footage 3,801 sqft
Price per Sqft $161
Subdivision Offield West
MLS Listing ID 21968551
Sold Date 05/10/24
Bedrooms 3
Full Baths 3
Half Baths 1
HOA Y/N No
Year Built 1996
Tax Year 2023
Lot Size 16.600 Acres
Acres 16.6
Property Description
Welcome to your rural retreat! Nestled on nearly 17 acres of natural splendor, this 3 bedroom, 3 bath home offers a harmonious blend of serenity, functionality, and timeless charm. Deer and turkey grace your property, making daily appearances. Whether you choose the expansive covered front porch, the sun-soaked conditioned sunroom, or the inviting composite decks, you'll be immersed in nature's theater. Imagine sipping morning coffee while observing deer grazing or turkeys strutting-the ultimate tranquil start to your day. This home exudes QUALITY. Granite countertops adorn the spacious kitchen, where culinary creativity flourishes. The tiled master shower invites relaxation after a day of exploring your wooded wonderland. Large walk-in closets ensure ample storage for your treasured belongings. The formal dining room, currently serving as an office, awaits your vision. Reclaim it for elegant dinners or lively gatherings-it's ready for its next chapter. Egress windows in the basement offer flexibility-add two more bedrooms or create a recreational haven. Both the attached and 30X40 detached garages are heated, accommodating up to seven vehicles. The detached garage is a haven for hobbyists. The 16X20 shed with power and a concrete floor ensures your equipment stays protected. Washer, dryer, and garage freezer are thoughtfully included. Roof replaced in 2006, HVAC updated in 2018, and water heater installed in 2016-peace of mind guaranteed. Surveyor's tape marks the approximate property lines on the north and east sides. To the south lies a fenced horse pasture and creek, enhancing the picturesque landscape. The west property line is embraced by ravines, providing privacy and a natural boundary. The beautiful great room/sunroom, meticulously crafted by Amish artisans, is perfect for watching birds as you bask in the warmth of natural light. Escape the ordinary & embrace the extra extraordinary! *High speed internet is available as well.
Location
State IN
County Montgomery
Rooms
Basement Egress Window(s), Finished, Full
Kitchen Kitchen Updated
Interior
Interior Features Entrance Foyer, Paddle Fan, Hardwood Floors, Pantry, Walk-in Closet(s)
Heating Forced Air, Gas, Heat Pump
Cooling Central Electric, Heat Pump
Fireplaces Number 1
Fireplaces Type Gas Log
Equipment Sump Pump
Fireplace Y
Appliance Dishwasher, Electric Water Heater, Gas Oven, Refrigerator
Exterior
Exterior Feature Out Building With Utilities, Storage Shed
Garage Spaces 4.0
Utilities Available Septic System, Well
Waterfront true
View Y/N false
Parking Type Attached, Detached, Garage Door Opener, Heated, Storage, Workshop in Garage
Building
Story Two
Foundation Block
Water Private Well
Architectural Style Cape Cod
Structure Type Vinyl With Brick
New Construction false
Schools
Middle Schools Southmont Jr High School
High Schools Southmont Sr High School
School District South Montgomery Com Sch Corp
Read Less
Want to know what your home might be worth? Contact us for a FREE valuation!

Our team is ready to help you sell your home for the highest possible price ASAP

© 2024 Listings courtesy of MIBOR as distributed by MLS GRID. All Rights Reserved.






