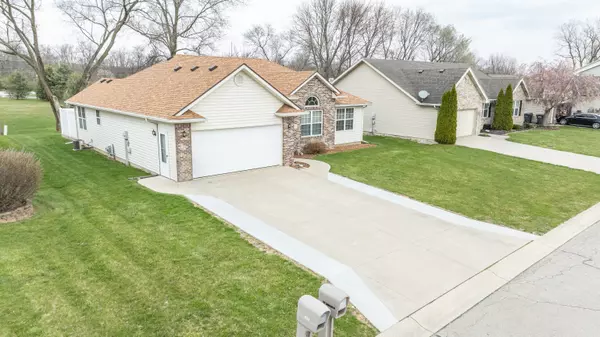$258,000
$260,000
0.8%For more information regarding the value of a property, please contact us for a free consultation.
7912 Lindbergh DR Yorktown, IN 47396
3 Beds
2 Baths
1,621 SqFt
Key Details
Sold Price $258,000
Property Type Single Family Home
Sub Type Single Family Residence
Listing Status Sold
Purchase Type For Sale
Square Footage 1,621 sqft
Price per Sqft $159
Subdivision Landings
MLS Listing ID 21960584
Sold Date 05/14/24
Bedrooms 3
Full Baths 2
HOA Fees $5/ann
HOA Y/N Yes
Year Built 2003
Tax Year 2023
Lot Size 8,712 Sqft
Acres 0.2
Property Description
Introducing a captivating 3-bedroom, 2-bathroom haven now available in the coveted Landings subdivision of Yorktown on Lindberg Drive. Step into a spacious living room adorned with cathedral ceiling, creating an expansive atmosphere for relaxation and entertainment. Ample closet space throughout ensures convenient storage solutions for your belongings. Discover a well-appointed kitchen boasting plenty of cabinet space, ideal for culinary enthusiasts and storage aficionados alike. This home boasts a newer roof, providing peace of mind for years to come. Revel in the privacy offered by the absence of rear neighbors, enhancing the tranquility of your outdoor space. Entertain guests or unwind in style on the large patio, complemented by new vinyl fencing for enhanced durability and aesthetic appeal. With its array of features and desirable location within the Yorktown Community School System, this residence presents an opportunity not to be missed. Immediate Possession!
Location
State IN
County Delaware
Rooms
Main Level Bedrooms 3
Interior
Interior Features Tray Ceiling(s), Paddle Fan, WoodWorkStain/Painted
Heating Forced Air, Gas
Cooling Central Electric
Equipment Smoke Alarm, Sump Pump
Fireplace N
Appliance Dishwasher, Gas Water Heater, MicroHood, Electric Oven, Refrigerator, Water Softener Owned
Exterior
Garage Spaces 2.0
Building
Story One
Foundation Block
Water Municipal/City
Architectural Style TraditonalAmerican
Structure Type Vinyl With Brick
New Construction false
Schools
Middle Schools Yorktown Middle School
High Schools Yorktown High School
School District Yorktown Community Schools
Others
Ownership Mandatory Fee
Read Less
Want to know what your home might be worth? Contact us for a FREE valuation!

Our team is ready to help you sell your home for the highest possible price ASAP

© 2024 Listings courtesy of MIBOR as distributed by MLS GRID. All Rights Reserved.






