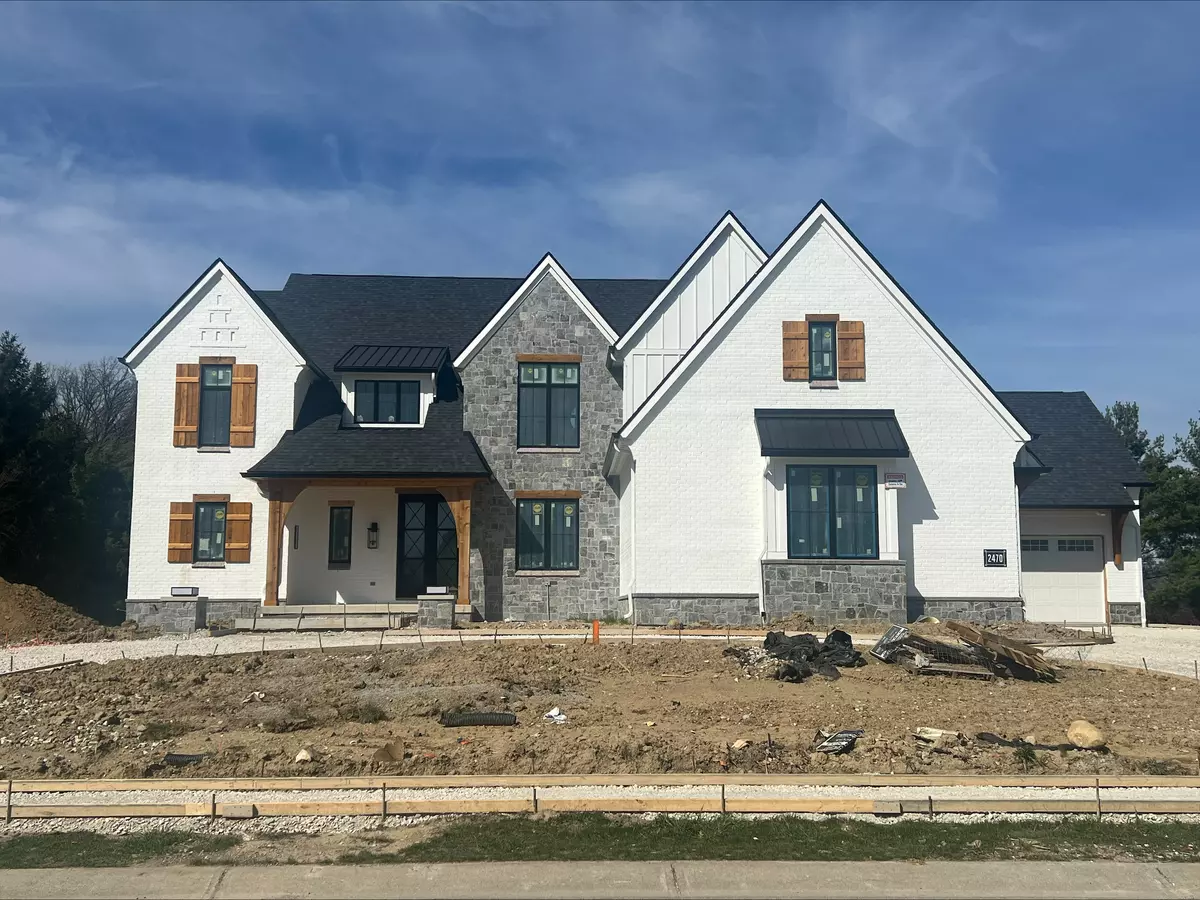$2,485,000
$2,495,000
0.4%For more information regarding the value of a property, please contact us for a free consultation.
2470 Londonberry BLVD Carmel, IN 46032
5 Beds
6 Baths
6,906 SqFt
Key Details
Sold Price $2,485,000
Property Type Single Family Home
Sub Type Single Family Residence
Listing Status Sold
Purchase Type For Sale
Square Footage 6,906 sqft
Price per Sqft $359
Subdivision Windsor Grove
MLS Listing ID 21907506
Sold Date 05/15/24
Bedrooms 5
Full Baths 5
Half Baths 1
HOA Fees $141/ann
HOA Y/N Yes
Year Built 2023
Tax Year 2022
Lot Size 0.520 Acres
Acres 0.52
Property Description
Here's your opportunity to own a brand new fully custom West Carmel dream estate on the last lot in fully established Windsor Grove. This 5 Bedroom 5.5 Bath home built by Quality Homes by Brian Hayes boasts nearly 7,000 total sq ft of the finest finishes & construction methods available. Rare FIVE Car heated Garage on a .52 acre lot featuring a breathtaking main floor master suite. The highest end appliances, windows, hand crafted cabinetry, countertops, tile work and flooring from Hardwood throughout the main level & Luxury Plank in the bsmt. Workout room, bar, billiards room and a lanai with a fireplace. Upstairs features 3 over-sized bedrooms all with their own full baths with plenty of closet space & a loft. You do not want to miss out
Location
State IN
County Hamilton
Rooms
Basement Ceiling - 9+ feet, Daylight/Lookout Windows, Egress Window(s), Full, Finished, Finished Ceiling, Finished Walls, Storage Space
Main Level Bedrooms 1
Kitchen Kitchen Updated
Interior
Interior Features Cathedral Ceiling(s), Raised Ceiling(s), Tray Ceiling(s), Vaulted Ceiling(s), Center Island, Entrance Foyer, Hardwood Floors, Hi-Speed Internet Availbl, Eat-in Kitchen, Pantry, Walk-in Closet(s), Wet Bar, Windows Thermal
Heating Gas
Cooling Central Electric
Fireplaces Number 2
Fireplaces Type Great Room, Outside
Equipment Smoke Alarm, Sump Pump w/Backup
Fireplace Y
Appliance Gas Cooktop, Dishwasher, Disposal, Gas Water Heater, Kitchen Exhaust, Microwave, Oven, Double Oven, Gas Oven, Refrigerator, Bar Fridge, Water Heater
Exterior
Garage Spaces 4.0
Utilities Available Cable Available, Electricity Connected, Gas, Sewer Connected, Water Connected
Waterfront false
View Y/N true
View Neighborhood
Parking Type Attached, Concrete, Side Load Garage
Building
Story Two
Foundation Full, Poured Concrete, See Remarks
Water Municipal/City
Architectural Style TraditonalAmerican
Structure Type Brick,Cement Siding,Stone
New Construction true
Schools
Elementary Schools Towne Meadow Elementary School
Middle Schools Creekside Middle School
School District Carmel Clay Schools
Others
HOA Fee Include Association Home Owners,Entrance Common,Insurance,Maintenance,Snow Removal,Other
Ownership Mandatory Fee
Read Less
Want to know what your home might be worth? Contact us for a FREE valuation!

Our team is ready to help you sell your home for the highest possible price ASAP

© 2024 Listings courtesy of MIBOR as distributed by MLS GRID. All Rights Reserved.






