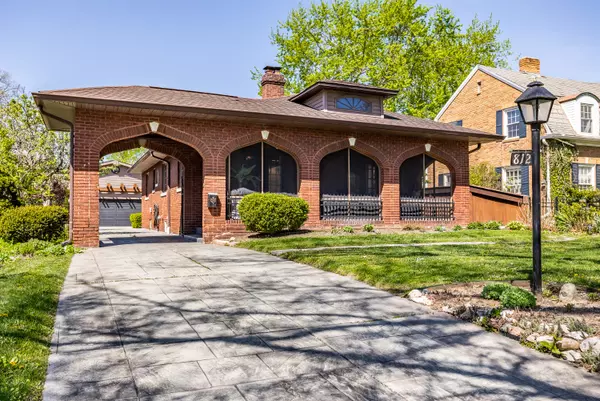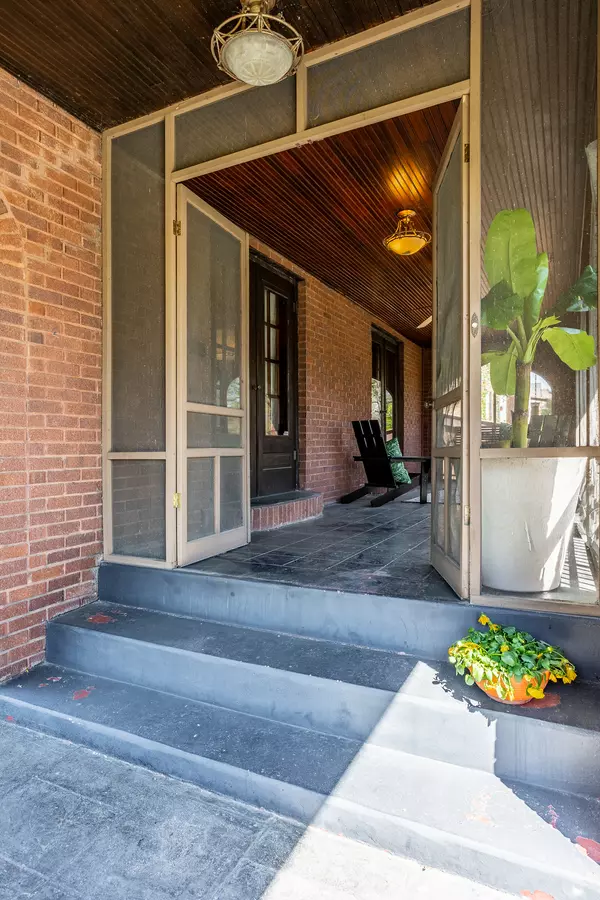$353,000
$299,900
17.7%For more information regarding the value of a property, please contact us for a free consultation.
812 Campbell AVE Indianapolis, IN 46219
2 Beds
2 Baths
2,484 SqFt
Key Details
Sold Price $353,000
Property Type Single Family Home
Sub Type Single Family Residence
Listing Status Sold
Purchase Type For Sale
Square Footage 2,484 sqft
Price per Sqft $142
Subdivision Osborn Ridge
MLS Listing ID 21973532
Sold Date 05/15/24
Bedrooms 2
Full Baths 1
Half Baths 1
HOA Y/N No
Year Built 1920
Tax Year 2023
Lot Size 10,018 Sqft
Acres 0.23
Property Description
This charming Irvington home is right out of a storybook with delightful details and original finishes throughout. The 1920s home offers all the character you'd expect in a home of this era, while also maintained and updated with care and concern throughout the decades. Warm hardwoods, beautiful stained moldings, many original windows, and gas fireplace are just a few of the details meticulously maintained throughout the years. The renovated kitchen features modern appliances and granite countertops. Finished lower level offers additional play and storage space. The extraordinary outdoor living really sets this home apart with fetching screened porch overlooking the front yard and quiet neighborhood. The rear yard is attractively landscaped with green grass, loads of blooms, stamped concrete drive, and pergola next to the two car garage. Simply charming, this one sure is cute.
Location
State IN
County Marion
Rooms
Basement Daylight/Lookout Windows, Finished
Main Level Bedrooms 2
Kitchen Kitchen Updated
Interior
Interior Features Built In Book Shelves, Hardwood Floors, Hi-Speed Internet Availbl, Window Bay Bow, Wood Work Stained
Heating Forced Air
Cooling Central Electric
Fireplaces Number 1
Fireplaces Type Gas Log, Living Room
Equipment Smoke Alarm, Sump Pump w/Backup
Fireplace Y
Appliance Dryer, Disposal, Gas Oven, Refrigerator, Washer, Water Heater, Water Softener Owned
Exterior
Garage Spaces 2.0
Parking Type Detached, Concrete, Garage Door Opener
Building
Story One
Foundation Concrete Perimeter
Water Municipal/City
Architectural Style Tudor, Ranch
Structure Type Brick
New Construction false
Schools
School District Indianapolis Public Schools
Read Less
Want to know what your home might be worth? Contact us for a FREE valuation!

Our team is ready to help you sell your home for the highest possible price ASAP

© 2024 Listings courtesy of MIBOR as distributed by MLS GRID. All Rights Reserved.






