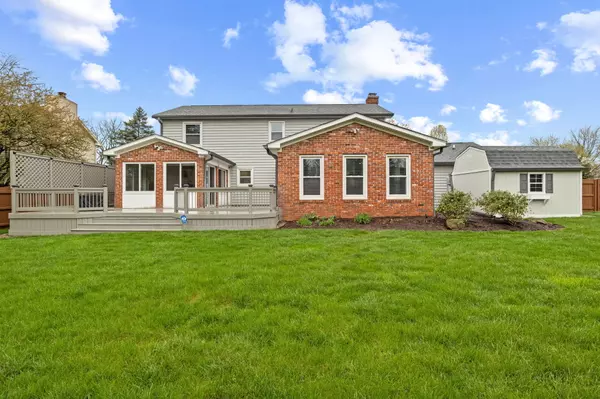$425,000
$420,000
1.2%For more information regarding the value of a property, please contact us for a free consultation.
114 Heady LN Fishers, IN 46038
4 Beds
3 Baths
2,830 SqFt
Key Details
Sold Price $425,000
Property Type Single Family Home
Sub Type Single Family Residence
Listing Status Sold
Purchase Type For Sale
Square Footage 2,830 sqft
Price per Sqft $150
Subdivision Sunblest Farms
MLS Listing ID 21971609
Sold Date 05/16/24
Bedrooms 4
Full Baths 2
Half Baths 1
HOA Fees $4/ann
HOA Y/N Yes
Year Built 1976
Tax Year 2023
Lot Size 0.300 Acres
Acres 0.3
Property Description
Welcome to this meticulously maintained two-story home nestled in Sunblest Farms. The heart of this home is its updated kitchen - a culinary haven with modern appliances and ample storage. Picture yourself sipping morning coffee or enjoying a good book in the cozy sunroom, which overlooks the lush backyard. Step outside onto the expansive deck, where you can entertain guests, fire up the grill, or simply unwind after a long day. Need a versatile space? The spacious flex room awaits your creative touch. Upstairs, you'll find four generously sized bedrooms and two full baths, providing plenty of space. The home has had numerous updates in the last few years including new carpet and paint (2024), new appliances (2023), Furnace/AC (2022), roof (2021), and many more. Don't miss the chance to make this Sunblest Farms gem your own!
Location
State IN
County Hamilton
Rooms
Kitchen Kitchen Updated
Interior
Interior Features Attic Access, Hardwood Floors, Hi-Speed Internet Availbl, Eat-in Kitchen, Supplemental Storage, Walk-in Closet(s), Windows Vinyl
Heating Forced Air
Cooling Central Electric
Fireplaces Number 1
Fireplaces Type Woodburning Fireplce
Fireplace Y
Appliance Dishwasher, Microwave, Electric Oven
Exterior
Exterior Feature Lighting, Outdoor Fire Pit, Storage Shed, Other
Garage Spaces 2.0
Waterfront false
Parking Type Attached
Building
Story Two
Foundation Crawl Space
Water Municipal/City
Architectural Style TraditonalAmerican
Structure Type Vinyl With Brick
New Construction false
Schools
School District Hamilton Southeastern Schools
Others
Ownership Mandatory Fee
Read Less
Want to know what your home might be worth? Contact us for a FREE valuation!

Our team is ready to help you sell your home for the highest possible price ASAP

© 2024 Listings courtesy of MIBOR as distributed by MLS GRID. All Rights Reserved.






