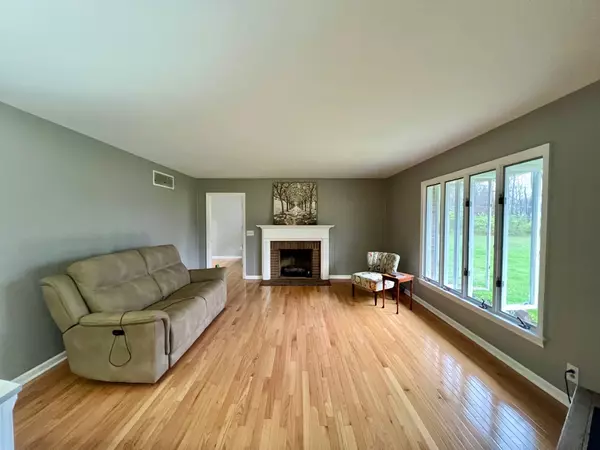$425,000
$425,000
For more information regarding the value of a property, please contact us for a free consultation.
8094 E Hendricks County RD Mooresville, IN 46158
3 Beds
2 Baths
2,342 SqFt
Key Details
Sold Price $425,000
Property Type Single Family Home
Sub Type Single Family Residence
Listing Status Sold
Purchase Type For Sale
Square Footage 2,342 sqft
Price per Sqft $181
Subdivision No Subdivision
MLS Listing ID 21973516
Sold Date 05/17/24
Bedrooms 3
Full Baths 2
HOA Y/N No
Year Built 1963
Tax Year 2023
Lot Size 3.200 Acres
Acres 3.2
Property Description
Definitely a unicorn in Hendricks County! Brick ranch with finished basement, located on 3.2 acres, and barn with floored loft and stairs. Beautiful lot with plenty of yard, surrounded by trees, and creek on property. Main floor features hardwood floors throughout, 3bd, 2 full baths, and den. Large eat in kitchen. Family room has a gas fireplace and large windows with view of beautiful front yard. Finished basement with luxury vinyl plank, family room with wood burning fireplace and bonus room. Well maintained - HVAC replaced in 2023 and roof 12 years old. Plainfield schools, Mooresville address. Limited photos due to inclement weather; professional photos coming soon!
Location
State IN
County Hendricks
Rooms
Basement Finished Ceiling, Finished, Finished Walls
Main Level Bedrooms 3
Interior
Interior Features Built In Book Shelves, Hardwood Floors, Wood Work Painted, Wood Work Stained, Windows Wood
Heating Forced Air, Gas
Cooling Central Electric
Fireplaces Number 2
Fireplaces Type Basement, Family Room, Gas Log, Living Room
Fireplace Y
Appliance Electric Water Heater, Electric Oven, Refrigerator
Exterior
Exterior Feature Barn Storage
Garage Spaces 2.0
Building
Story One
Foundation Block
Water Private Well
Architectural Style Ranch
Structure Type Brick,Vinyl Siding
New Construction false
Schools
School District Plainfield Community School Corp
Read Less
Want to know what your home might be worth? Contact us for a FREE valuation!

Our team is ready to help you sell your home for the highest possible price ASAP

© 2024 Listings courtesy of MIBOR as distributed by MLS GRID. All Rights Reserved.





